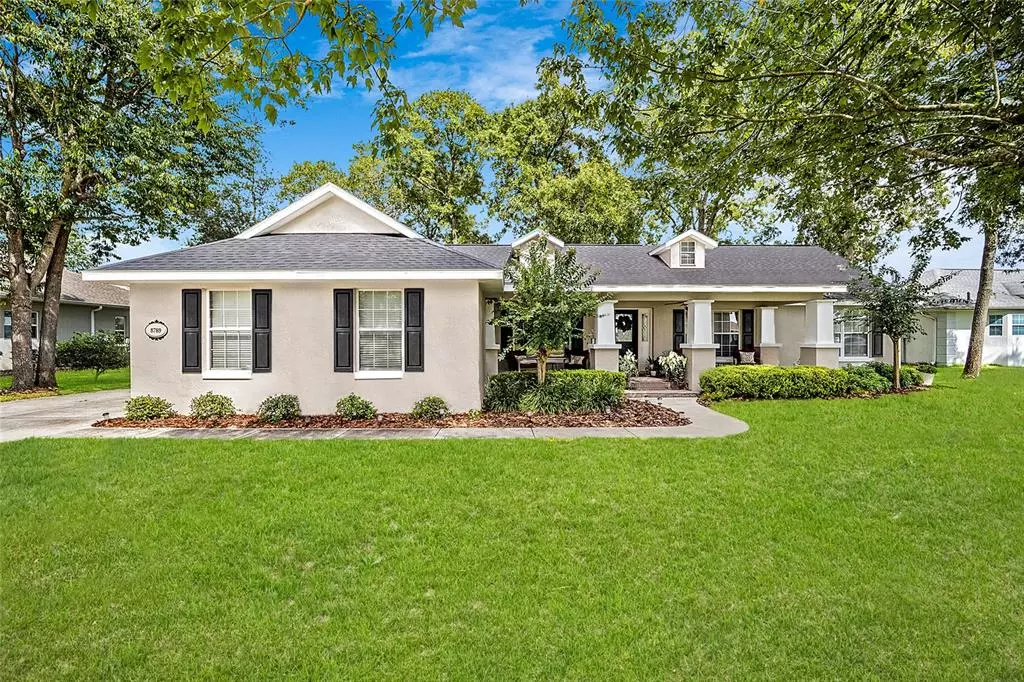$306,200
$300,000
2.1%For more information regarding the value of a property, please contact us for a free consultation.
3 Beds
2 Baths
1,859 SqFt
SOLD DATE : 09/10/2021
Key Details
Sold Price $306,200
Property Type Single Family Home
Sub Type Single Family Residence
Listing Status Sold
Purchase Type For Sale
Square Footage 1,859 sqft
Price per Sqft $164
Subdivision Majestic Oaks
MLS Listing ID OM624284
Sold Date 09/10/21
Bedrooms 3
Full Baths 2
Construction Status Financing,Inspections
HOA Fees $11/mo
HOA Y/N Yes
Year Built 2000
Annual Tax Amount $1,678
Lot Size 0.270 Acres
Acres 0.27
Property Description
HOME WARRANTY INCLUDED! New roof June 2021! See video! Welcome home to this beautiful and Plantation/Cape Cod style 3 bedroom, 2 bathroom home in the established gated Majestic Oaks subdivision. Bonus Room/Flex Room/Office could possibly be used as a 4th bedroom if needed, has window and closet. The home features a welcoming front porch plus many architectural details throughout including high ceilings, a spacious open floor plan, wood burning fireplace, split bedroom plan, a functional kitchen with breakfast nook, plenty of cabinet space and stainless appliances. Wood floors throughout with brand new carpets in the guest bedrooms, tile in the laundry and bathrooms. Side entry garage, irrigation system, formal dining room, screened lanai looks out to the fenced backyard. Freshly painted interior and exterior.
Location
State FL
County Marion
Community Majestic Oaks
Zoning R1
Interior
Interior Features Cathedral Ceiling(s), Ceiling Fans(s), Eat-in Kitchen, High Ceilings, Kitchen/Family Room Combo, Master Bedroom Main Floor, Open Floorplan, Split Bedroom, Thermostat, Walk-In Closet(s)
Heating Electric
Cooling Central Air
Flooring Carpet, Tile, Wood
Fireplaces Type Wood Burning
Fireplace true
Appliance Dishwasher, Microwave, Range, Refrigerator
Laundry Inside, Laundry Room
Exterior
Exterior Feature Fence, Irrigation System
Parking Features Garage Door Opener, Garage Faces Side
Garage Spaces 2.0
Utilities Available Electricity Connected, Water Connected
Roof Type Shingle
Attached Garage true
Garage true
Private Pool No
Building
Lot Description Cleared
Story 1
Entry Level One
Foundation Slab
Lot Size Range 1/4 to less than 1/2
Sewer Septic Tank
Water Public
Structure Type Block
New Construction false
Construction Status Financing,Inspections
Schools
Elementary Schools Hammett Bowen Jr. Elementary
Middle Schools Liberty Middle School
High Schools West Port High School
Others
Pets Allowed Yes
Senior Community No
Ownership Fee Simple
Monthly Total Fees $11
Acceptable Financing Cash, Conventional, FHA, VA Loan
Membership Fee Required Required
Listing Terms Cash, Conventional, FHA, VA Loan
Special Listing Condition None
Read Less Info
Want to know what your home might be worth? Contact us for a FREE valuation!

Our team is ready to help you sell your home for the highest possible price ASAP

© 2024 My Florida Regional MLS DBA Stellar MLS. All Rights Reserved.
Bought with KELLER WILLIAMS CORNERSTONE RE
GET MORE INFORMATION

Group Founder / Realtor® | License ID: 3102687






