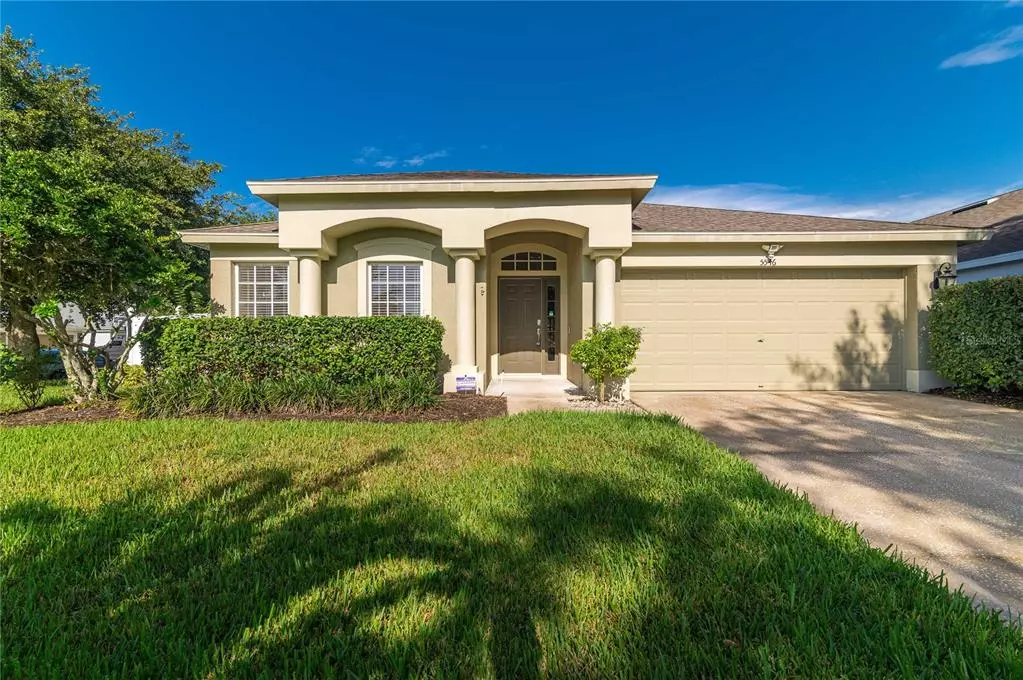$305,000
$285,000
7.0%For more information regarding the value of a property, please contact us for a free consultation.
3 Beds
2 Baths
1,505 SqFt
SOLD DATE : 08/30/2021
Key Details
Sold Price $305,000
Property Type Single Family Home
Sub Type Single Family Residence
Listing Status Sold
Purchase Type For Sale
Square Footage 1,505 sqft
Price per Sqft $202
Subdivision Lexington Oaks Village 01
MLS Listing ID T3322842
Sold Date 08/30/21
Bedrooms 3
Full Baths 2
Construction Status Financing,Inspections
HOA Fees $5/ann
HOA Y/N Yes
Year Built 2002
Annual Tax Amount $2,640
Lot Size 6,969 Sqft
Acres 0.16
Property Description
PENDING as of 8/11/2021*** Accepting back up offers! ***Multiple offers received...Highest and Best due by 5pm EST Tuesday August 10th, 2021.*** ABSOLUTELY BEAUTIFUL LEXINGTON OAKS HOME! Brand new to market! This beauty is a 1,505 sq ft living area (2,150 sq ft under roof) 3 bedroom 2 bath 2 car garage home located on a LARGE fenced in beautifully landscaped corner lot! Originally constructed in 2002 the home has been upgraded since! The kitchen features UPGRADED granite countertops with Stainless Steel kitchen appliances, UPGRADED deep basin stainless steel sink and single handle pull down faucet, ample cabinet space, and a closet food pantry. The kitchen was partially opened up by removing the original wall over the sink area & the granite countertop breakfast bar was installed, which created even more of an open airy feel with the SPACIOUS family room and dinette area! Both the guest bath and master bath countertops have UPGRADED granite countertops too, undermount sinks, and UPGRADED faucet fixtures. Extra meticulous details like framing out the mirrors in both the bathrooms make it that much more appealing and attractive! The master bath features DUAL vanities, a private water closet, separate shower stall, garden tub, and a walk in closet! The home interior has recently been freshly painted throughout and NO CARPET here! Wood laminate in all the bedrooms, foyer, family and dinette area, with ceramic tile in the kitchen and baths. Another fabulous UPGRADE is the approximately 20 ft by 11 ft screened in lanai perfect for enjoying your lushly landscaped rear yard! The lanai features decorative concrete flooring, ceiling fan, and already has a TV mount installed! The back and side yard have PVC vinyl fencing to really maximize the fenced in area around the home! There is also an uncovered patio paver area with a built in fire pit, raised garden bed, and concrete benches to make this an oasis in your back yard! Ceiling fans in all the bedrooms, family room, and even the garage! The a/c was replaced in 2018 and the home just had a brand new hot water heater installed and also features a soft water system. Low HOA fee of only approximately $66 per year and the CDD fee is included with the taxes. There is a fitness center, playground, vast pool area, volleyball & basketball courts, clubhouse, and nature trails offered to the residents! Although not part of the HOA, the Lexington Oaks Golf Course features a nature-esque feel throughout and does not require you to be a member to enjoy the course! Zoned for Veterans Elementary which is in very close proximity about 1 mile away, and the new Cypress Creek Middle and High Schools which are only about 5 miles down Old Pasco Rd. Call today & make it YOURS before you miss out on this very distinctive Lexington Oaks home!
Location
State FL
County Pasco
Community Lexington Oaks Village 01
Zoning MPUD
Interior
Interior Features Ceiling Fans(s), High Ceilings, Living Room/Dining Room Combo, Walk-In Closet(s)
Heating Central
Cooling Central Air
Flooring Ceramic Tile, Laminate
Fireplace false
Appliance Dishwasher, Disposal, Electric Water Heater, Microwave, Range, Refrigerator
Laundry In Garage
Exterior
Exterior Feature Fence, Sidewalk, Sliding Doors
Garage Spaces 2.0
Fence Vinyl
Community Features Deed Restrictions, Fitness Center, Golf, Playground, Pool, Sidewalks
Utilities Available BB/HS Internet Available, Cable Available, Public, Street Lights, Underground Utilities
Amenities Available Basketball Court, Clubhouse, Fitness Center, Park, Playground, Pool
Waterfront false
Roof Type Shingle
Attached Garage true
Garage true
Private Pool No
Building
Lot Description Corner Lot, In County, Sidewalk, Paved
Story 1
Entry Level One
Foundation Slab
Lot Size Range 0 to less than 1/4
Sewer Public Sewer
Water Public
Structure Type Block,Stucco
New Construction false
Construction Status Financing,Inspections
Schools
Elementary Schools Veterans Elementary School
Middle Schools Cypress Creek Middle School
High Schools Cypress Creek High-Po
Others
Pets Allowed Yes
Senior Community No
Ownership Fee Simple
Monthly Total Fees $5
Acceptable Financing Cash, Conventional
Membership Fee Required Required
Listing Terms Cash, Conventional
Special Listing Condition None
Read Less Info
Want to know what your home might be worth? Contact us for a FREE valuation!

Our team is ready to help you sell your home for the highest possible price ASAP

© 2024 My Florida Regional MLS DBA Stellar MLS. All Rights Reserved.
Bought with HOMETRUST REALTY GROUP
GET MORE INFORMATION

Group Founder / Realtor® | License ID: 3102687






