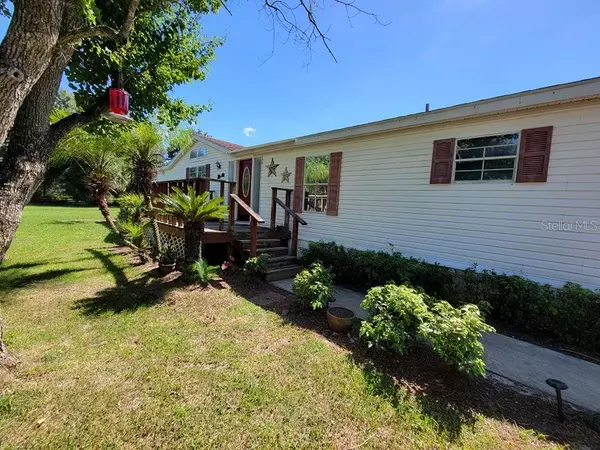$142,500
$149,900
4.9%For more information regarding the value of a property, please contact us for a free consultation.
3 Beds
2 Baths
1,782 SqFt
SOLD DATE : 08/27/2021
Key Details
Sold Price $142,500
Property Type Other Types
Sub Type Mobile Home
Listing Status Sold
Purchase Type For Sale
Square Footage 1,782 sqft
Price per Sqft $79
Subdivision Lonely Pines
MLS Listing ID OM623903
Sold Date 08/27/21
Bedrooms 3
Full Baths 2
Construction Status No Contingency
HOA Y/N No
Year Built 1995
Annual Tax Amount $849
Lot Size 1.030 Acres
Acres 1.03
Lot Dimensions 219x204
Property Description
Located close to the villages but no high cost HOA!!! A beautiful acre lot with a doublewide mobile home. This spacious home has 3 bedrooms and 2 bathrooms with a bonus room that may be used for an office or den. Large master bedroom with huge tub and double sinks. Split floor plan, has lots of space in living room and an open kitchen. Appliances and some furniture are staying. The owners love the quiet area and beautiful horse pasture view, from their backyard. Pool does need work. Owners did get an estimate to repair the pool and priced the home with pool expense in mind. Original estimate of home value was $178,000. Owners have also paid for a one-year home warranty for the buyers. Call today for a private showing.
Location
State FL
County Marion
Community Lonely Pines
Zoning A1
Rooms
Other Rooms Den/Library/Office, Inside Utility
Interior
Interior Features Ceiling Fans(s), Eat-in Kitchen
Heating Electric
Cooling Central Air
Flooring Carpet, Ceramic Tile, Laminate, Wood
Fireplaces Type Electric, Family Room, Wood Burning
Furnishings Partially
Fireplace true
Appliance Dishwasher, Disposal, Dryer, Electric Water Heater, Exhaust Fan, Freezer, Ice Maker, Microwave, Range, Range Hood, Refrigerator, Washer
Laundry Inside, Laundry Room
Exterior
Exterior Feature French Doors, Storage
Parking Features RV Carport
Pool Deck, In Ground
Utilities Available Cable Available, Phone Available, Water Available
Roof Type Shingle
Porch Deck, Patio
Garage false
Private Pool Yes
Building
Lot Description Cul-De-Sac, Level, Street One Way, Unpaved
Story 1
Entry Level One
Foundation Stilt/On Piling
Lot Size Range 1 to less than 2
Sewer Septic Tank
Water Well
Structure Type Vinyl Siding
New Construction false
Construction Status No Contingency
Schools
Elementary Schools Stanton-Weirsdale Elem. School
Middle Schools Lake Weir Middle School
High Schools Lake Weir High School
Others
Senior Community No
Ownership Fee Simple
Acceptable Financing Cash
Listing Terms Cash
Special Listing Condition None
Read Less Info
Want to know what your home might be worth? Contact us for a FREE valuation!

Our team is ready to help you sell your home for the highest possible price ASAP

© 2024 My Florida Regional MLS DBA Stellar MLS. All Rights Reserved.
Bought with KREIDEL REALTY GROUP
GET MORE INFORMATION

Group Founder / Realtor® | License ID: 3102687






