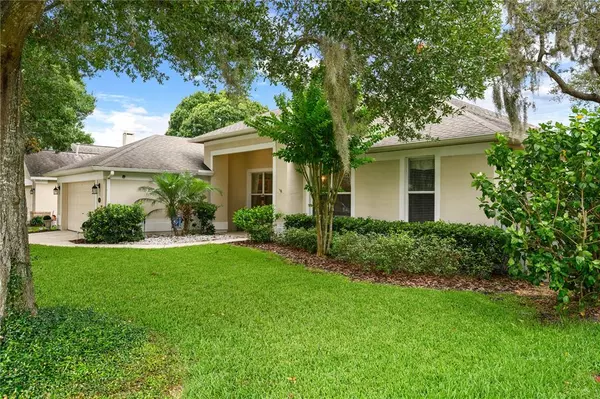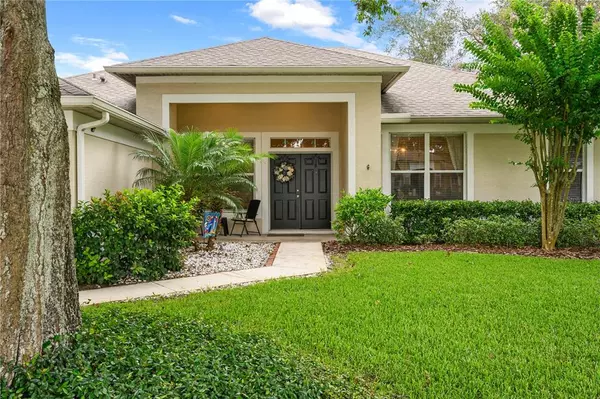$360,000
$360,000
For more information regarding the value of a property, please contact us for a free consultation.
4 Beds
2 Baths
2,395 SqFt
SOLD DATE : 08/24/2021
Key Details
Sold Price $360,000
Property Type Single Family Home
Sub Type Single Family Residence
Listing Status Sold
Purchase Type For Sale
Square Footage 2,395 sqft
Price per Sqft $150
Subdivision Reflections
MLS Listing ID O5957343
Sold Date 08/24/21
Bedrooms 4
Full Baths 2
Construction Status Appraisal,Inspections
HOA Fees $56/qua
HOA Y/N Yes
Year Built 1997
Annual Tax Amount $3,971
Lot Size 8,276 Sqft
Acres 0.19
Property Description
Meticulously maintained, move in ready home! You cant help but notice the beautiful curb appeal with mature landscape as soon as you drive up to this home. The property features an open floorplan with all the space you could imagine! As you enter the home there is a separate formal living and dining room and once you make your way pass the front entrance you enter the kitchen and family room that over looks the backyard from all the windows and slider. Off the family room is the oversize master with his and her closet space and stunning remodeled bathroom. On the opposite side of the home is a full bathroom and 3 additional bedrooms. The backyard features a great size screened in covered patio and as you make your way into the yard you cant help but noticed the beautiful landscape and additional entertaining area.
Updates include: Roof 2015, AC 2018, master bathroom had a complete remodel in 2019, family room flooring 2020, formal living room/dining flooring 2017, guest bathroom vanity 2019, gutters 2018, refrigerator & dishwasher 2017.
Property is close to major highways, great schools and shopping and dining! Schedule your showing today!
Location
State FL
County Orange
Community Reflections
Zoning R-3
Rooms
Other Rooms Formal Dining Room Separate, Formal Living Room Separate
Interior
Interior Features Eat-in Kitchen, Kitchen/Family Room Combo, Open Floorplan, Walk-In Closet(s)
Heating Central
Cooling Central Air
Flooring Carpet, Laminate, Tile, Vinyl
Fireplace false
Appliance Dishwasher, Dryer, Range, Refrigerator, Washer
Laundry Inside, Laundry Room
Exterior
Exterior Feature Fence, Irrigation System, Rain Gutters, Sidewalk, Sliding Doors
Garage Spaces 2.0
Fence Wood
Community Features Playground, Pool
Utilities Available Cable Available, Electricity Connected, Natural Gas Connected, Public
Amenities Available Playground, Pool
Waterfront false
Roof Type Shingle
Porch Covered, Screened
Attached Garage true
Garage true
Private Pool No
Building
Lot Description City Limits, Oversized Lot
Story 1
Entry Level One
Foundation Slab
Lot Size Range 0 to less than 1/4
Sewer Public Sewer
Water Public
Structure Type Block
New Construction false
Construction Status Appraisal,Inspections
Others
Pets Allowed Yes
HOA Fee Include Pool
Senior Community No
Ownership Fee Simple
Monthly Total Fees $56
Acceptable Financing Cash, Conventional, FHA
Membership Fee Required Required
Listing Terms Cash, Conventional, FHA
Special Listing Condition None
Read Less Info
Want to know what your home might be worth? Contact us for a FREE valuation!

Our team is ready to help you sell your home for the highest possible price ASAP

© 2024 My Florida Regional MLS DBA Stellar MLS. All Rights Reserved.
Bought with HOGAN REALTY GROUP INC
GET MORE INFORMATION

Group Founder / Realtor® | License ID: 3102687






