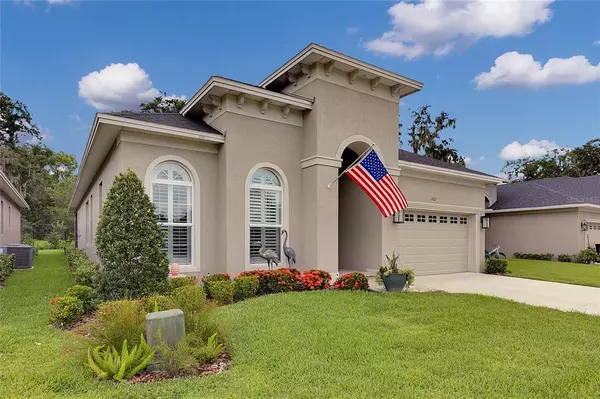$415,000
$424,924
2.3%For more information regarding the value of a property, please contact us for a free consultation.
4 Beds
2 Baths
2,264 SqFt
SOLD DATE : 08/23/2021
Key Details
Sold Price $415,000
Property Type Single Family Home
Sub Type Single Family Residence
Listing Status Sold
Purchase Type For Sale
Square Footage 2,264 sqft
Price per Sqft $183
Subdivision Stoney Creek
MLS Listing ID S5052533
Sold Date 08/23/21
Bedrooms 4
Full Baths 2
Construction Status Financing,Inspections
HOA Fees $235/mo
HOA Y/N Yes
Year Built 2020
Annual Tax Amount $745
Lot Size 6,098 Sqft
Acres 0.14
Property Description
Welcome Home to Luxurious Living! This gorgeous three-bedroom-plus-an-office home is less than a year old and takes your breath away as soon as you enter the elegant foyer. Twelve foot ceilings are found throughout the entire home, including the garage (where you'll find a plenitude of shelving and storage). An abundance of crown molding, recessed lighting (many with dimmers), art niches, granite counters, and unique tray ceilings bring forth a classic elegance to this stunning home. The kitchen is a chef's delight with an expansive island boasting extra cabinets; self-closing drawers; 42" solid wood cabinets; stainless steel appliances; a smart GE Profile flat-top range with 5 burners (including a cooktop griddle) plus a convection oven and air-fryer option; under-cabinet lighting; and a walk-in pantry with a custom spice rack. The kitchen is open to a dinette area featuring custom plantation shutters and a spacious great room with pocket doors that open to a beautiful, large, brick-paved lanai, with high ceilings, that brings the outdoors inside. The formal dining room has plenty of room for a large table and accent pieces. You'll love the luxurious master suite offering a spacious bedroom with plantation shutters, a tray ceiling with crown molding, and double doors leading to the large bath with a walk-in shower, dual vanities/sinks, and a generous walk-in closet. The front bedroom boasts custom plantation shutters that open to let the sun shine in through the oversized windows. French doors open to the den/office which can be used as a 4th bedroom. And, the inside laundry includes a washtub and a large storage closet. Stoney Creek is a gated neighborhood with a community pool/clubhouse and a crew to maintain your lawn. In Stoney Creek, the exterior of the homes are painted by the association and the roofs are replaced, when needed. This immaculate home was built by award-winning builder, R. Nunez Homes and is located on a cul-de-sac street. Welcome Home!
Location
State FL
County Polk
Community Stoney Creek
Rooms
Other Rooms Den/Library/Office, Formal Dining Room Separate, Inside Utility
Interior
Interior Features Ceiling Fans(s), Crown Molding, Eat-in Kitchen, High Ceilings, Kitchen/Family Room Combo, Master Bedroom Main Floor, Open Floorplan, Solid Surface Counters, Solid Wood Cabinets, Split Bedroom, Thermostat, Tray Ceiling(s), Walk-In Closet(s), Window Treatments
Heating Central, Electric
Cooling Central Air
Flooring Carpet, Ceramic Tile
Fireplace false
Appliance Dishwasher, Disposal, Electric Water Heater, Microwave, Range, Refrigerator
Laundry Inside
Exterior
Exterior Feature Irrigation System, Lighting, Sidewalk, Sliding Doors
Garage Spaces 2.0
Community Features Association Recreation - Owned, Deed Restrictions, Gated, Pool, Sidewalks
Utilities Available BB/HS Internet Available, Cable Available, Electricity Connected, Phone Available, Sewer Connected, Street Lights, Underground Utilities, Water Connected
Amenities Available Gated, Maintenance, Pool
Roof Type Shingle
Porch Covered, Screened
Attached Garage true
Garage true
Private Pool No
Building
Lot Description Sidewalk
Story 1
Entry Level One
Foundation Slab
Lot Size Range 0 to less than 1/4
Sewer Public Sewer
Water Public
Structure Type Block,Stucco
New Construction false
Construction Status Financing,Inspections
Others
Pets Allowed Yes
HOA Fee Include Pool,Escrow Reserves Fund,Maintenance Grounds,Private Road
Senior Community No
Ownership Fee Simple
Monthly Total Fees $235
Acceptable Financing Cash, Conventional, VA Loan
Membership Fee Required Required
Listing Terms Cash, Conventional, VA Loan
Special Listing Condition None
Read Less Info
Want to know what your home might be worth? Contact us for a FREE valuation!

Our team is ready to help you sell your home for the highest possible price ASAP

© 2024 My Florida Regional MLS DBA Stellar MLS. All Rights Reserved.
Bought with ROBERT SLACK LLC
GET MORE INFORMATION

Group Founder / Realtor® | License ID: 3102687






