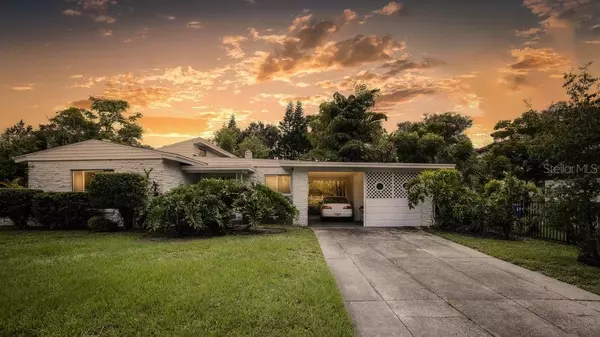$425,000
$425,000
For more information regarding the value of a property, please contact us for a free consultation.
3 Beds
2 Baths
1,808 SqFt
SOLD DATE : 07/30/2021
Key Details
Sold Price $425,000
Property Type Single Family Home
Sub Type Single Family Residence
Listing Status Sold
Purchase Type For Sale
Square Footage 1,808 sqft
Price per Sqft $235
Subdivision Tangerine Court
MLS Listing ID O5955966
Sold Date 07/30/21
Bedrooms 3
Full Baths 2
Construction Status Inspections
HOA Y/N No
Year Built 1953
Annual Tax Amount $1,736
Lot Size 0.270 Acres
Acres 0.27
Property Description
Looking for a home with character...YOUR search stops here! This spacious 1808 square feet home, that sits on over a 1/4 acre, has a lot of UNIQUE features! Some of this home's features include VAULTED CEILINGS, WOOD FLOORS, 2017 ROOF, FENCED IN YARD, SIDE PATIO WITH OUTDOOR OVEN, HUGE MASTER ROOM, and SEPARATE WORKSHOP (that can become many possibilities!). This block home is waiting for a new owner or investor to turn into a Winter Park dream home! Located walking distance from Winter Park Advent Health Hospital, restaurants, and retail stores. This home won't last long as it's located in a very sought after area and near all major highways and very close to Downtown Orlando! For a 3D TOUR: https://my.matterport.com/show/?m=rYV3pcAKuDC&mls=1
Location
State FL
County Orange
Community Tangerine Court
Zoning R-1A
Rooms
Other Rooms Inside Utility, Storage Rooms
Interior
Interior Features Ceiling Fans(s), Eat-in Kitchen, High Ceilings, Living Room/Dining Room Combo, Master Bedroom Main Floor, Open Floorplan, Solid Surface Counters, Thermostat, Vaulted Ceiling(s)
Heating Electric
Cooling Central Air
Flooring Linoleum, Tile, Wood
Fireplaces Type Living Room, Wood Burning
Furnishings Unfurnished
Fireplace true
Appliance Dryer, Range, Refrigerator, Washer
Laundry Inside, Laundry Room
Exterior
Exterior Feature Fence, Other, Sliding Doors, Storage
Parking Features Covered
Fence Vinyl, Wood
Utilities Available Cable Available, Electricity Available
View Trees/Woods
Roof Type Shingle
Porch Patio
Attached Garage false
Garage false
Private Pool No
Building
Lot Description City Limits, Sidewalk, Paved
Story 1
Entry Level One
Foundation Slab
Lot Size Range 1/4 to less than 1/2
Sewer Public Sewer
Water Public
Structure Type Block
New Construction false
Construction Status Inspections
Schools
Elementary Schools Brookshire Elem
Middle Schools Glenridge Middle
High Schools Winter Park High
Others
Pets Allowed Yes
Senior Community No
Ownership Fee Simple
Acceptable Financing Cash, Conventional, FHA, VA Loan
Membership Fee Required None
Listing Terms Cash, Conventional, FHA, VA Loan
Special Listing Condition None
Read Less Info
Want to know what your home might be worth? Contact us for a FREE valuation!

Our team is ready to help you sell your home for the highest possible price ASAP

© 2024 My Florida Regional MLS DBA Stellar MLS. All Rights Reserved.
Bought with PRIMESTATE REALTY, INC.
GET MORE INFORMATION

Group Founder / Realtor® | License ID: 3102687






