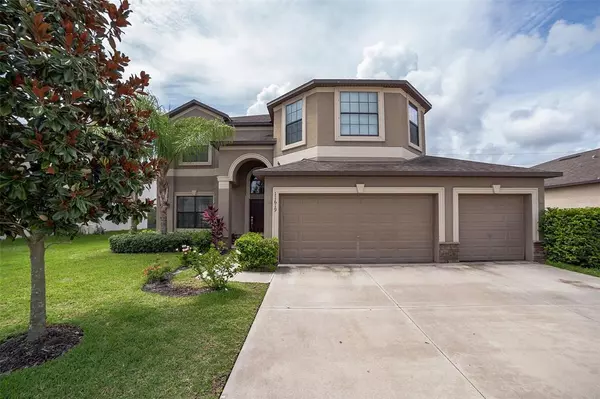$440,000
$440,000
For more information regarding the value of a property, please contact us for a free consultation.
6 Beds
3 Baths
3,127 SqFt
SOLD DATE : 08/16/2021
Key Details
Sold Price $440,000
Property Type Single Family Home
Sub Type Single Family Residence
Listing Status Sold
Purchase Type For Sale
Square Footage 3,127 sqft
Price per Sqft $140
Subdivision South Fork Tr N
MLS Listing ID O5956728
Sold Date 08/16/21
Bedrooms 6
Full Baths 3
Construction Status Inspections
HOA Fees $11/ann
HOA Y/N Yes
Year Built 2015
Annual Tax Amount $3,141
Lot Size 7,840 Sqft
Acres 0.18
Property Description
Welcome home! This 3,127 sq ft, 2 story contemporary home boasts 6 large bedrooms and 3 full baths. Filled with wonderful features including crown molding, a lovely mix of hardwood floors and tile flooring on the main level, charming light fixtures, and convenient ceiling fans in almost all bedrooms. Enter the main floor into a gracious foyer with soaring high ceilings and a striking staircase. Immediately to the left is an open floor plan that wraps together the living and dining room. This part of the home is bright and airy. The surrounding windows welcome ample natural light! Move past this area to find the chef's corner fully equipped with recessed lighting, granite countertops, stainless steel appliances, tons of cabinets for storage, a large center island, and a stately charming tile backsplash. The kitchen opens up to a family room which is a great area for relaxation, entertaining, and even hosting! Glass doors from the family room lead you to the gorgeous screened-in porch providing a wonderful view of the surrounding territorial view. Also found on this level is the first spacious bedroom with carpeting and a huge walk-in closet. Conveniently, the full bath is adjacent to the main level bedroom. Move your way up to the second level that boasts additional 5 large bedrooms including the owner's suite. The massive primary bed is a true retreat! There is a luxurious ensuite bath with a dual sink vanity, large glass door shower, and a comfortable corner bath. The remaining 4 bedrooms are equally large and well lit, each room has its own ceiling fan. They share a full hallway bath with a shower and tub combo. Outside the nicely sized, fully fenced backyard offers ample privacy making for an excellent space to relax outdoors. Parking is made easy with your 3 car garage and wide driveway! This home brings you close to tons of dining and shopping options. Don't wait for a second and schedule a showing to see your new home today!
Location
State FL
County Hillsborough
Community South Fork Tr N
Zoning PD
Interior
Interior Features Ceiling Fans(s), Crown Molding, Eat-in Kitchen, High Ceilings, In Wall Pest System, Living Room/Dining Room Combo, Solid Surface Counters, Thermostat, Walk-In Closet(s), Window Treatments
Heating Electric, Heat Pump
Cooling Central Air
Flooring Carpet, Ceramic Tile
Fireplace false
Appliance Dishwasher, Disposal, Dryer, Electric Water Heater, Microwave, Range, Refrigerator, Washer
Exterior
Exterior Feature Hurricane Shutters, Irrigation System, Sliding Doors
Parking Features Driveway
Garage Spaces 3.0
Community Features Park, Playground, Pool, Sidewalks
Utilities Available Cable Connected, Electricity Connected, Phone Available, Sewer Connected, Street Lights
Amenities Available Basketball Court
Roof Type Shingle
Porch Covered, Rear Porch, Screened
Attached Garage true
Garage true
Private Pool No
Building
Entry Level Two
Foundation Slab
Lot Size Range 0 to less than 1/4
Sewer Public Sewer
Water Public
Structure Type Block,Stucco,Wood Frame
New Construction false
Construction Status Inspections
Others
Pets Allowed No
HOA Fee Include Pool,Pool
Senior Community No
Ownership Fee Simple
Monthly Total Fees $11
Membership Fee Required Required
Special Listing Condition None
Read Less Info
Want to know what your home might be worth? Contact us for a FREE valuation!

Our team is ready to help you sell your home for the highest possible price ASAP

© 2025 My Florida Regional MLS DBA Stellar MLS. All Rights Reserved.
Bought with STELLAR NON-MEMBER OFFICE
GET MORE INFORMATION
Group Founder / Realtor® | License ID: 3102687






