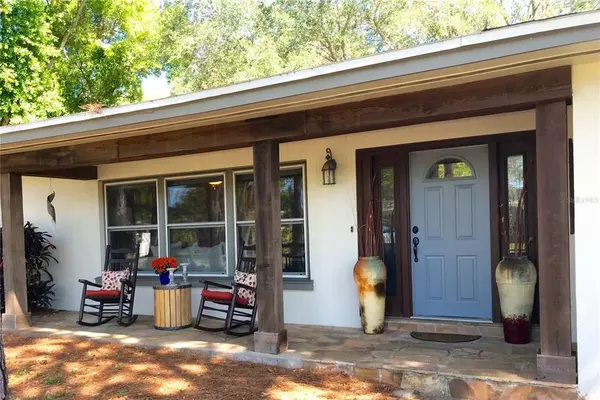$425,000
$425,000
For more information regarding the value of a property, please contact us for a free consultation.
2 Beds
3 Baths
1,558 SqFt
SOLD DATE : 08/17/2021
Key Details
Sold Price $425,000
Property Type Single Family Home
Sub Type Single Family Residence
Listing Status Sold
Purchase Type For Sale
Square Footage 1,558 sqft
Price per Sqft $272
Subdivision Belleair Heights
MLS Listing ID O5951949
Sold Date 08/17/21
Bedrooms 2
Full Baths 3
Construction Status Financing,Inspections
HOA Y/N No
Year Built 1956
Annual Tax Amount $2,081
Lot Size 10,890 Sqft
Acres 0.25
Lot Dimensions 99x110
Property Description
Step across the threshold into your peaceful oasis and future home. Lush landscaping and stoic pine trees reinforce the feeling of seclusion, while being within biking distance to antiques, shopping, many award-winning dining options, the beaches along the intracoastal waterway, and a hopping community boat ramp. Inside thoughtful artistic touches make each room uniquely elegant. Upgrades galore include the fence, paint, irrigation, landscaping, HVAC, water heater, kitchen, flooring, and more! En-suite bath in one bedroom is super convenient. Lanai and thoughtfully choreographed outdoor landscaping make the most of the beautiful outdoor space. An oversized 2-car garage and an added bonus of a third bath in the garage means this could easily become a master suite (3rd bedroom) with a little imagination and still have plenty of room to park! Top to bottom, inside and out, this home is waiting for lucky you!
Location
State FL
County Pinellas
Community Belleair Heights
Interior
Interior Features Ceiling Fans(s), Crown Molding, Open Floorplan, Stone Counters, Thermostat, Window Treatments
Heating Central
Cooling Central Air
Flooring Ceramic Tile
Fireplace false
Appliance Convection Oven, Cooktop, Dishwasher, Dryer, Electric Water Heater, Exhaust Fan, Ice Maker, Range, Range Hood, Refrigerator, Washer
Exterior
Exterior Feature Dog Run, Fence, Irrigation System, Lighting
Parking Features Bath In Garage, Garage Door Opener, Oversized
Garage Spaces 2.0
Utilities Available BB/HS Internet Available, Cable Connected, Sewer Connected
Roof Type Shingle
Attached Garage true
Garage true
Private Pool No
Building
Story 1
Entry Level One
Foundation Slab
Lot Size Range 1/4 to less than 1/2
Sewer Public Sewer
Water Public
Structure Type Block
New Construction false
Construction Status Financing,Inspections
Others
Pets Allowed Yes
Senior Community No
Ownership Fee Simple
Special Listing Condition None
Read Less Info
Want to know what your home might be worth? Contact us for a FREE valuation!

Our team is ready to help you sell your home for the highest possible price ASAP

© 2024 My Florida Regional MLS DBA Stellar MLS. All Rights Reserved.
Bought with STELLAR NON-MEMBER OFFICE
GET MORE INFORMATION

Group Founder / Realtor® | License ID: 3102687






