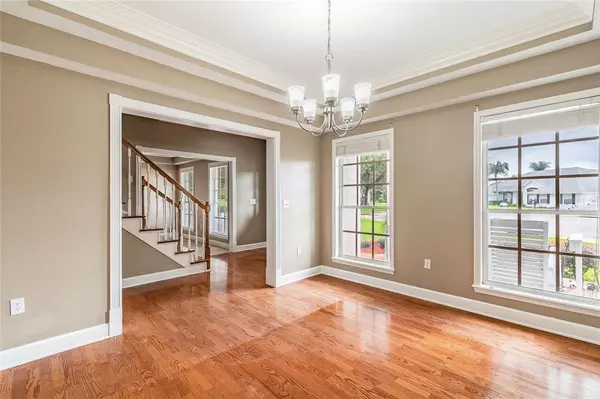$505,000
$572,900
11.9%For more information regarding the value of a property, please contact us for a free consultation.
5 Beds
5 Baths
3,229 SqFt
SOLD DATE : 08/26/2021
Key Details
Sold Price $505,000
Property Type Single Family Home
Sub Type Single Family Residence
Listing Status Sold
Purchase Type For Sale
Square Footage 3,229 sqft
Price per Sqft $156
Subdivision High Vista South
MLS Listing ID L4923321
Sold Date 08/26/21
Bedrooms 5
Full Baths 3
Half Baths 2
Construction Status Appraisal,Financing,Inspections
HOA Fees $12/ann
HOA Y/N Yes
Year Built 1994
Annual Tax Amount $3,794
Lot Size 0.640 Acres
Acres 0.64
Property Description
Welcome home to this BEAUTIFUL TWO-STORY TRADITIONAL home with MODERN appeal. This private POOL home at the end of the cul-de-sac has EVERYTHING a large family requires and checks all the boxes! Located on over a half acre to ROAM FREE in the prized area of South Lakeland in the small private community of HIGH VISTA SOUTH. It comes with a large front porch for your morning coffee on the first AND second floors so you can OVERLOOK DOWNTOWN. As you enter the home, the wood staircase is there for those that want to get up to their private quarters in a hurry. The formal living room/den is just to the right and the formal dining is to the left which leads into the kitchen and breakfast nook. As you continue through the foyer, it leads you into the great room with built in cabinetry around a wood burning fireplace with wine fridge and views outside of the EXCEPTIONALLY LARGE outdoor pool area. The master bedroom is on the first floor while the other bedrooms are on the second floor. Upstairs, you have three bedrooms and a bonus room that can also serve as a bedroom/game room or nursery PLUS two full size bathrooms. There is plenty of room for all the little ones PLUS extended family when they come to visit you for the holidays! Large side entry 3-car garage provides ample room for that additional sports car or classic car. Oh...By the way....entire lot has INVISIBLE FENCE for the fur baby!!!!! This is a wonderful home for that special family! Schedule your private showing to see this beautiful home before it is gone!
Location
State FL
County Polk
Community High Vista South
Rooms
Other Rooms Attic, Family Room, Formal Dining Room Separate, Formal Living Room Separate, Inside Utility, Storage Rooms
Interior
Interior Features Ceiling Fans(s), Crown Molding, High Ceilings, Master Bedroom Main Floor, Split Bedroom, Tray Ceiling(s), Walk-In Closet(s)
Heating Central
Cooling Central Air
Flooring Carpet, Wood
Fireplaces Type Family Room, Wood Burning
Furnishings Unfurnished
Fireplace true
Appliance Dishwasher, Disposal, Electric Water Heater, Microwave, Range, Refrigerator, Wine Refrigerator
Laundry Inside, Laundry Room
Exterior
Exterior Feature Fence, French Doors, Irrigation System, Outdoor Shower
Parking Features Driveway, Garage Door Opener, Garage Faces Side, Parking Pad
Garage Spaces 3.0
Fence Chain Link, Vinyl
Pool Gunite, In Ground, Pool Sweep
Community Features Deed Restrictions
Utilities Available Fire Hydrant, Public, Street Lights, Underground Utilities, Water Connected
Roof Type Shingle
Porch Front Porch, Patio, Rear Porch, Screened
Attached Garage true
Garage true
Private Pool Yes
Building
Lot Description Cul-De-Sac, In County, Oversized Lot, Street Dead-End, Paved
Story 2
Entry Level Two
Foundation Slab
Lot Size Range 1/2 to less than 1
Sewer Septic Tank
Water Public
Structure Type Block,Stucco
New Construction false
Construction Status Appraisal,Financing,Inspections
Schools
Elementary Schools Highland Grove Elem
Middle Schools Lakeland Highlands Middl
High Schools George Jenkins High
Others
Pets Allowed Yes
HOA Fee Include Common Area Taxes
Senior Community No
Ownership Fee Simple
Monthly Total Fees $12
Acceptable Financing Cash, Conventional, VA Loan
Membership Fee Required Required
Listing Terms Cash, Conventional, VA Loan
Special Listing Condition None
Read Less Info
Want to know what your home might be worth? Contact us for a FREE valuation!

Our team is ready to help you sell your home for the highest possible price ASAP

© 2024 My Florida Regional MLS DBA Stellar MLS. All Rights Reserved.
Bought with PAIGE WAGNER HOMES REALTY
GET MORE INFORMATION

Group Founder / Realtor® | License ID: 3102687






