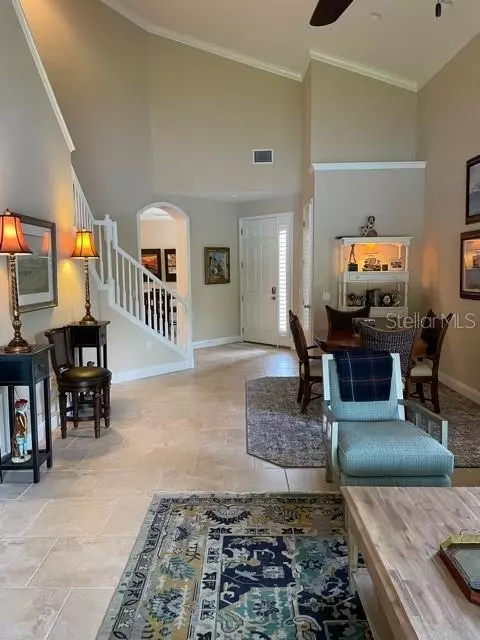$330,000
$325,000
1.5%For more information regarding the value of a property, please contact us for a free consultation.
3 Beds
3 Baths
1,924 SqFt
SOLD DATE : 08/16/2021
Key Details
Sold Price $330,000
Property Type Condo
Sub Type Condominium
Listing Status Sold
Purchase Type For Sale
Square Footage 1,924 sqft
Price per Sqft $171
Subdivision Mission Lks/Oakbridge
MLS Listing ID A4508243
Sold Date 08/16/21
Bedrooms 3
Full Baths 2
Half Baths 1
Condo Fees $400
Construction Status No Contingency
HOA Y/N No
Year Built 2012
Annual Tax Amount $1,435
Lot Size 2,178 Sqft
Acres 0.05
Property Description
Beautifully updated "Danbury" model condo in Mission Lakes at Oakbridge boasts a lovely water view from several rooms. Finished with porcelain tile flooring throughout the first floor and designer grade carpet upstairs, crown molding throughout, freshly painted inside and out, granite countertops throughout this immaculate unit. Two car attached garage and more. Convenient to major transportation corridors, shopping and dining venues, medical facilities, the Grasslands Golf & Country Club and walking trails. Mission Lakes is perfect spot for a low maintenance lifestyle allowing you to enjoy life to it's fullest.
Location
State FL
County Polk
Community Mission Lks/Oakbridge
Rooms
Other Rooms Inside Utility
Interior
Interior Features Cathedral Ceiling(s), Crown Molding, Eat-in Kitchen, Master Bedroom Main Floor, Solid Surface Counters, Split Bedroom, Stone Counters, Thermostat, Walk-In Closet(s)
Heating Heat Pump
Cooling Central Air
Flooring Carpet, Tile, Tile
Fireplace false
Appliance Disposal, Microwave, Refrigerator
Laundry Inside
Exterior
Exterior Feature Other
Parking Features Driveway, Garage Door Opener
Garage Spaces 2.0
Community Features Deed Restrictions, Gated, Waterfront
Utilities Available BB/HS Internet Available, Cable Available, Electricity Available, Electricity Connected, Public, Street Lights, Underground Utilities
Amenities Available Fence Restrictions, Vehicle Restrictions
View Y/N 1
Water Access 1
Water Access Desc Pond
View Park/Greenbelt, Water
Roof Type Shingle
Porch Covered, Rear Porch, Screened
Attached Garage true
Garage true
Private Pool No
Building
Lot Description City Limits, Paved, Private
Story 2
Entry Level Two
Foundation Slab
Lot Size Range 0 to less than 1/4
Sewer Private Sewer
Water Public
Architectural Style Contemporary, Florida
Structure Type Block
New Construction false
Construction Status No Contingency
Others
Pets Allowed Yes
HOA Fee Include Cable TV,Common Area Taxes,Insurance,Internet,Maintenance Structure,Maintenance Grounds,Management,Private Road
Senior Community No
Pet Size Medium (36-60 Lbs.)
Ownership Condominium
Monthly Total Fees $400
Acceptable Financing Cash, Conventional, FHA, VA Loan
Membership Fee Required Required
Listing Terms Cash, Conventional, FHA, VA Loan
Special Listing Condition None
Read Less Info
Want to know what your home might be worth? Contact us for a FREE valuation!

Our team is ready to help you sell your home for the highest possible price ASAP

© 2024 My Florida Regional MLS DBA Stellar MLS. All Rights Reserved.
Bought with COLDWELL BANKER REALTY
GET MORE INFORMATION

Group Founder / Realtor® | License ID: 3102687






