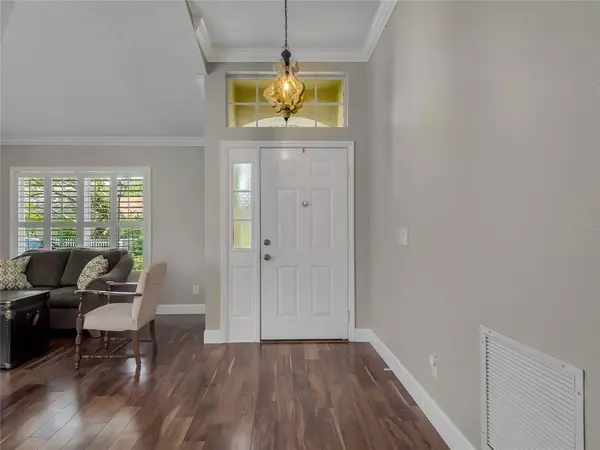$355,000
$350,000
1.4%For more information regarding the value of a property, please contact us for a free consultation.
3 Beds
2 Baths
1,628 SqFt
SOLD DATE : 08/09/2021
Key Details
Sold Price $355,000
Property Type Single Family Home
Sub Type Single Family Residence
Listing Status Sold
Purchase Type For Sale
Square Footage 1,628 sqft
Price per Sqft $218
Subdivision Georgetowne Tuskawilla
MLS Listing ID O5946860
Sold Date 08/09/21
Bedrooms 3
Full Baths 2
Construction Status No Contingency
HOA Fees $95/mo
HOA Y/N Yes
Year Built 1994
Annual Tax Amount $3,967
Lot Size 5,227 Sqft
Acres 0.12
Property Description
MULTIPLE OFFERS ARE IN..final best due 7/4 at 5pm. If you have been looking for a home you can move right into, then look no further than this move in ready 3/2 located in the sought after Georgetown neighborhood in Tuskawilla! This well maintained home offers Acacia Engineered Wood floors, Plantation Shutters, vaulted ceilings and many updated features. You have a formal living and dining room space that can be used as designed or reimagined to an office or school area. The kitchen offers granite counters, stainless appliances- yes the FRIDGE STAYS and an open view to the family room. There is a breakfast area in kitchen, pantry and laundry closet. Family room offers vaulted ceilings and easy entertaining area. You will love the split bedroom layout as well. Owners suite offers lanai access, a custom built in closet system. Secondary rooms are nicely sized. Relax on your covered and screened lanai with a park style back view. Enjoy lawn free maintenance as this is included in the HOA dues. Community pool is conveniently located as well as Trotwood Park. You are minutes to top rated Seminole County Schools, grocery and shops, fitness centers and the Seminole Cross Trail. The 417 is right up the road.
Location
State FL
County Seminole
Community Georgetowne Tuskawilla
Zoning PUD
Rooms
Other Rooms Family Room, Inside Utility
Interior
Interior Features Ceiling Fans(s), Crown Molding, Eat-in Kitchen, Kitchen/Family Room Combo, Living Room/Dining Room Combo, Open Floorplan, Split Bedroom, Stone Counters, Thermostat, Vaulted Ceiling(s)
Heating Central, Electric
Cooling Central Air
Flooring Carpet, Hardwood
Fireplace false
Appliance Dishwasher, Disposal, Electric Water Heater, Microwave, Range, Refrigerator, Water Softener
Laundry Inside, In Kitchen
Exterior
Exterior Feature French Doors, Hurricane Shutters, Irrigation System, Lighting
Parking Features Driveway, Garage Door Opener
Garage Spaces 2.0
Community Features Golf, Park, Playground, Pool, Sidewalks
Utilities Available BB/HS Internet Available, Cable Available, Electricity Connected, Street Lights, Underground Utilities
Amenities Available Pool
Roof Type Shingle
Porch Covered, Rear Porch, Screened
Attached Garage true
Garage true
Private Pool No
Building
Lot Description Near Golf Course, Sidewalk, Paved
Story 1
Entry Level One
Foundation Slab
Lot Size Range 0 to less than 1/4
Sewer Public Sewer
Water Public
Architectural Style Ranch
Structure Type Block,Stucco
New Construction false
Construction Status No Contingency
Schools
Elementary Schools Keeth Elementary
Middle Schools Indian Trails Middle
High Schools Winter Springs High
Others
Pets Allowed Yes
HOA Fee Include Pool,Maintenance Grounds
Senior Community No
Ownership Fee Simple
Monthly Total Fees $95
Acceptable Financing Cash, Conventional, FHA
Membership Fee Required Required
Listing Terms Cash, Conventional, FHA
Special Listing Condition None
Read Less Info
Want to know what your home might be worth? Contact us for a FREE valuation!

Our team is ready to help you sell your home for the highest possible price ASAP

© 2024 My Florida Regional MLS DBA Stellar MLS. All Rights Reserved.
Bought with KELLER WILLIAMS CLASSIC
GET MORE INFORMATION

Group Founder / Realtor® | License ID: 3102687






