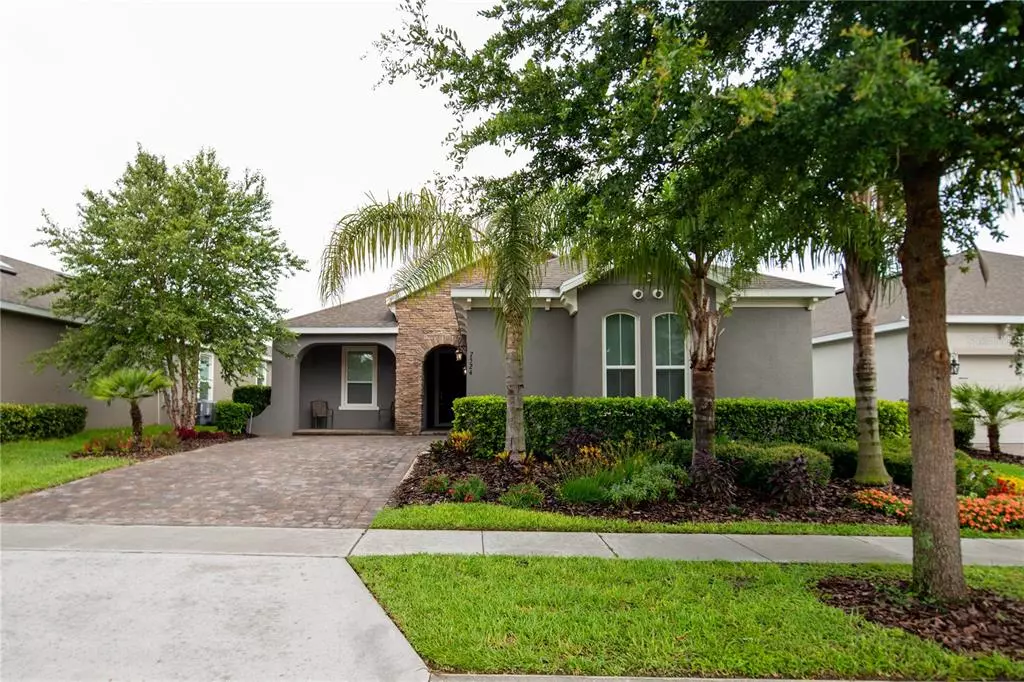$470,000
$450,000
4.4%For more information regarding the value of a property, please contact us for a free consultation.
4 Beds
2 Baths
1,952 SqFt
SOLD DATE : 07/19/2021
Key Details
Sold Price $470,000
Property Type Single Family Home
Sub Type Single Family Residence
Listing Status Sold
Purchase Type For Sale
Square Footage 1,952 sqft
Price per Sqft $240
Subdivision West Lake Hancock Estates
MLS Listing ID O5951857
Sold Date 07/19/21
Bedrooms 4
Full Baths 2
Construction Status Appraisal,Financing,Inspections
HOA Fees $154/mo
HOA Y/N Yes
Year Built 2016
Annual Tax Amount $4,176
Lot Size 6,534 Sqft
Acres 0.15
Property Description
4 bedroom move-in-ready home located in the beautiful lake front community of Overlook At Hamlin. This home features brand-new carpeting in all 4 bedrooms. There is Mohawk Laminate Wood Flooring throughout the entrance way, hallways, living room, kitchen, and dining areas. There are tile floors in the two bathrooms and laundry room. The laundry room comes complete with washer & dryer, sink and cabinets. The kitchen features upgraded cabinets, granite counters, and Kenmore Pro appliances. There is crown molding throughout living spaces. The open concept living, kitchen, and dining space, has beautiful wood beams in the ceiling. You will enjoy plenty of covered outdoor space to relax, including a covered front porch and a covered extended lanai. The yard is nicely landscaped and there is nothing to do on the inside or outside except to move in. There is a paver driveway for off street parking and for those that love extra garage space, this home has it. It has essentially a three-bay garage with a two-bay door. The extra space will come in handy. You will also enjoy the whole -house water softener. The home is a short walk to the community clubhouse and pool and the community lake. Residents of Overlook at Hamlin enjoy lake access with a boat launch. The neighborhood is conveniently located to Hamlin Town Center with shopping and restaurants. Disney Fireworks are visible from this neighborhood.
Location
State FL
County Orange
Community West Lake Hancock Estates
Zoning P-D
Interior
Interior Features Ceiling Fans(s), Crown Molding, Eat-in Kitchen, High Ceilings, Master Bedroom Main Floor, Stone Counters, Window Treatments
Heating Heat Pump
Cooling Central Air
Flooring Carpet, Ceramic Tile, Laminate
Furnishings Unfurnished
Fireplace false
Appliance Built-In Oven, Disposal, Dryer, Microwave, Refrigerator, Tankless Water Heater, Washer, Water Softener
Laundry Inside, Laundry Room
Exterior
Exterior Feature Sidewalk
Parking Features Driveway, Garage Door Opener, Off Street, On Street
Garage Spaces 3.0
Community Features Boat Ramp, Fishing, Fitness Center, Irrigation-Reclaimed Water, Playground, Pool, Sidewalks, Water Access
Utilities Available BB/HS Internet Available, Cable Available, Electricity Connected, Natural Gas Connected, Sewer Connected, Sprinkler Recycled, Underground Utilities, Water Connected
Amenities Available Clubhouse, Dock, Fitness Center, Playground, Pool
Water Access 1
Water Access Desc Lake
Roof Type Shingle
Porch Covered, Front Porch, Patio
Attached Garage true
Garage true
Private Pool No
Building
Entry Level One
Foundation Slab
Lot Size Range 0 to less than 1/4
Builder Name Taylor Morrison
Sewer Public Sewer
Water Public
Structure Type Block,Wood Frame
New Construction false
Construction Status Appraisal,Financing,Inspections
Schools
Elementary Schools Independence Elementary
Middle Schools Bridgewater Middle
High Schools Windermere High School
Others
Pets Allowed Breed Restrictions
HOA Fee Include Pool,Management,Pool,Recreational Facilities
Senior Community No
Ownership Fee Simple
Monthly Total Fees $154
Acceptable Financing Cash, Conventional, FHA
Membership Fee Required Required
Listing Terms Cash, Conventional, FHA
Special Listing Condition None
Read Less Info
Want to know what your home might be worth? Contact us for a FREE valuation!

Our team is ready to help you sell your home for the highest possible price ASAP

© 2024 My Florida Regional MLS DBA Stellar MLS. All Rights Reserved.
Bought with HOMESTAR REALTY LLC
GET MORE INFORMATION

Group Founder / Realtor® | License ID: 3102687






