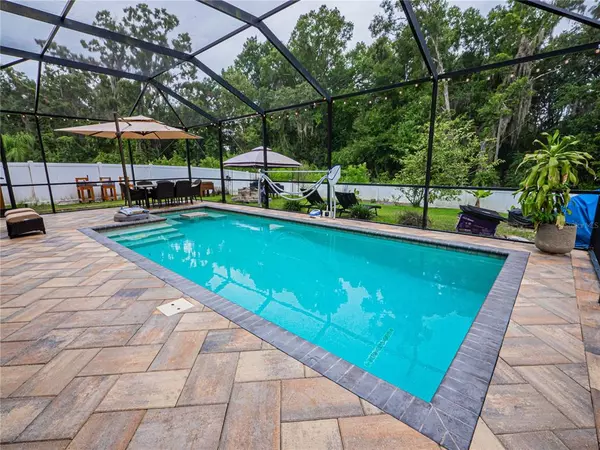$377,000
$375,000
0.5%For more information regarding the value of a property, please contact us for a free consultation.
4 Beds
3 Baths
2,456 SqFt
SOLD DATE : 07/26/2021
Key Details
Sold Price $377,000
Property Type Single Family Home
Sub Type Single Family Residence
Listing Status Sold
Purchase Type For Sale
Square Footage 2,456 sqft
Price per Sqft $153
Subdivision Whispering Woods Ph 2 & Pha
MLS Listing ID L4923530
Sold Date 07/26/21
Bedrooms 4
Full Baths 2
Half Baths 1
Construction Status No Contingency
HOA Fees $77/qua
HOA Y/N Yes
Year Built 2012
Annual Tax Amount $2,607
Lot Size 6,969 Sqft
Acres 0.16
Lot Dimensions 58.93x120
Property Description
Better than new! This beautiful custom pool home in the heart of Plant City has everything you've been looking for. You are welcomed in on the new floors throughout followed by the new painted interior and exterior. You'll fall in love with the upgraded French doors to your custom saltwater pool with it's new pool heater. The new crown molding and chair rails add your modern feel, with the new stainless steel hardware on your cabinets and sink facet in your kitchen. Upstairs you have your spacious four bedrooms plus an oversized loft for an additional entertaining space or an office. Outside the fully fenced oversized backyard you'll appreciate new gutters and the new touches to the landscape adding an extra eye to curb appeal. This home can also operate during storm season with its new whole house generator. This home also offers a water softener, pavers around the pool, nice shelfs in the two car garage. security cameras and a newer washer and dryer (within last two years).
Location
State FL
County Hillsborough
Community Whispering Woods Ph 2 & Pha
Zoning PD
Interior
Interior Features Built-in Features, Ceiling Fans(s), Crown Molding, High Ceilings, Dormitorio Principal Arriba
Heating Central
Cooling Central Air
Flooring Tile
Fireplace false
Appliance Dishwasher, Dryer, Range, Washer
Laundry Laundry Room
Exterior
Exterior Feature Fence, French Doors, Irrigation System, Rain Gutters
Garage Spaces 2.0
Fence Vinyl
Pool Heated, Salt Water
Utilities Available Cable Available
Amenities Available Pool
View Trees/Woods
Roof Type Shingle
Attached Garage true
Garage true
Private Pool Yes
Building
Lot Description Oversized Lot
Story 2
Entry Level Two
Foundation Slab
Lot Size Range 0 to less than 1/4
Sewer Public Sewer
Water Public
Structure Type Block,Brick
New Construction false
Construction Status No Contingency
Others
Pets Allowed No
Senior Community No
Ownership Fee Simple
Monthly Total Fees $77
Acceptable Financing Cash, Conventional, FHA, VA Loan
Membership Fee Required Required
Listing Terms Cash, Conventional, FHA, VA Loan
Special Listing Condition None
Read Less Info
Want to know what your home might be worth? Contact us for a FREE valuation!

Our team is ready to help you sell your home for the highest possible price ASAP

© 2025 My Florida Regional MLS DBA Stellar MLS. All Rights Reserved.
Bought with EXP REALTY LLC
GET MORE INFORMATION
Group Founder / Realtor® | License ID: 3102687






