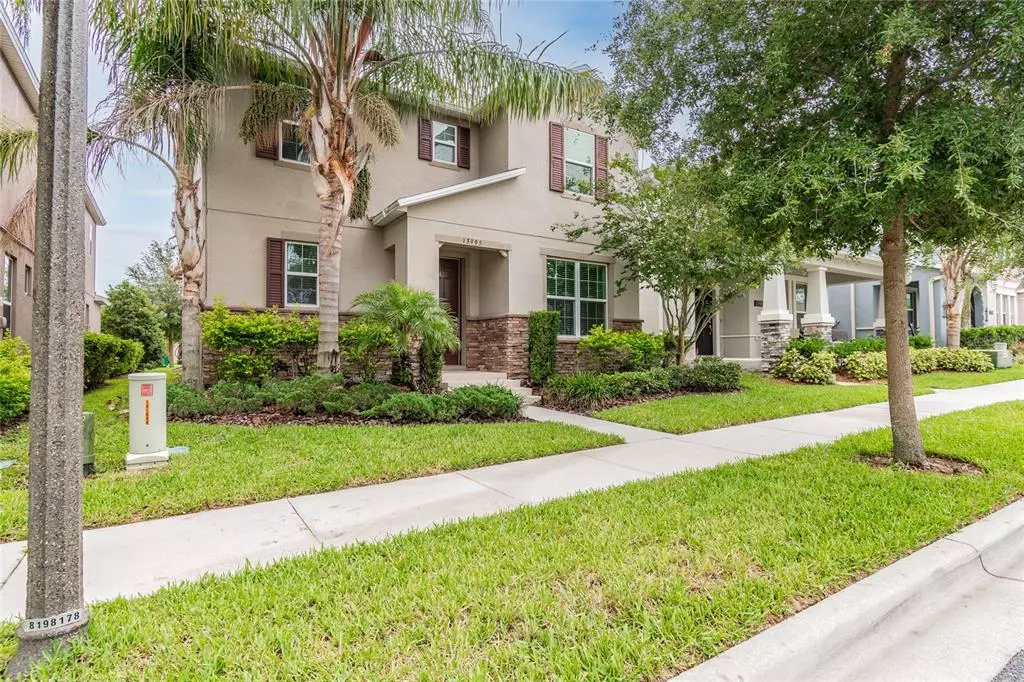$505,000
$485,000
4.1%For more information regarding the value of a property, please contact us for a free consultation.
4 Beds
3 Baths
2,685 SqFt
SOLD DATE : 08/04/2021
Key Details
Sold Price $505,000
Property Type Single Family Home
Sub Type Single Family Residence
Listing Status Sold
Purchase Type For Sale
Square Footage 2,685 sqft
Price per Sqft $188
Subdivision Orchard Hills Ph 2
MLS Listing ID T3312141
Sold Date 08/04/21
Bedrooms 4
Full Baths 2
Half Baths 1
Construction Status Inspections
HOA Fees $165/qua
HOA Y/N Yes
Year Built 2015
Annual Tax Amount $4,308
Lot Size 5,227 Sqft
Acres 0.12
Property Description
MUST SEE! Welcome to the BEAUTIFUL subdivision of Orchard Hills in Winter Garden. This 4 bedroom, 2.5 bathroom home is conveniently located with TOP RATED SCHOOLS, just 12 miles from Disney World and Universal Studios! This open floor plan includes an office/formal dinning area, a large great room, and a gourmet kitchen with a large island to entertain for all friends and family gatherings. Having a big event? Driveway accommodates up to 6 vehicles and the clubhouse pool is a short walk away. All bedrooms are located on the second floor and feature large walk-in closets. Laundry room is equipped with cabinets and a utility sink ideally located near all bedrooms. Owner’s suite has not one but TWO walk-in closets. Relax and wind down in the luxurious owner’s tub with the included WATER SOFTENER SYSTEM for the entire home. Act fast because this beauty won’t last on the market too long!
Location
State FL
County Orange
Community Orchard Hills Ph 2
Zoning P-D
Rooms
Other Rooms Den/Library/Office, Loft
Interior
Interior Features Built-in Features, Ceiling Fans(s), Kitchen/Family Room Combo, Living Room/Dining Room Combo, Open Floorplan, Walk-In Closet(s)
Heating Central, Electric
Cooling Central Air
Flooring Carpet, Tile
Fireplace false
Appliance Cooktop, Dishwasher, Microwave, Refrigerator, Water Softener
Laundry Laundry Room, Upper Level
Exterior
Exterior Feature Hurricane Shutters, Irrigation System, Lighting, Sidewalk
Parking Features Driveway
Garage Spaces 2.0
Community Features Deed Restrictions, Pool
Utilities Available BB/HS Internet Available, Cable Available, Electricity Available, Sprinkler Recycled, Street Lights
Amenities Available Pool
Roof Type Shingle
Porch Front Porch, Patio
Attached Garage true
Garage true
Private Pool No
Building
Story 2
Entry Level Two
Foundation Slab
Lot Size Range 0 to less than 1/4
Builder Name Beazer Homes
Sewer Public Sewer
Water Public
Structure Type Block,Cement Siding,Concrete
New Construction false
Construction Status Inspections
Schools
Elementary Schools Keene Crossing Elementary
Middle Schools Bridgewater Middle
High Schools Windermere High School
Others
Pets Allowed Yes
HOA Fee Include Pool,Maintenance Grounds,Pool,Sewer,Trash
Senior Community No
Ownership Fee Simple
Monthly Total Fees $165
Acceptable Financing Cash, Conventional
Membership Fee Required Required
Listing Terms Cash, Conventional
Special Listing Condition None
Read Less Info
Want to know what your home might be worth? Contact us for a FREE valuation!

Our team is ready to help you sell your home for the highest possible price ASAP

© 2024 My Florida Regional MLS DBA Stellar MLS. All Rights Reserved.
Bought with A2Z GLOBAL REALTY LLC
GET MORE INFORMATION

Group Founder / Realtor® | License ID: 3102687






