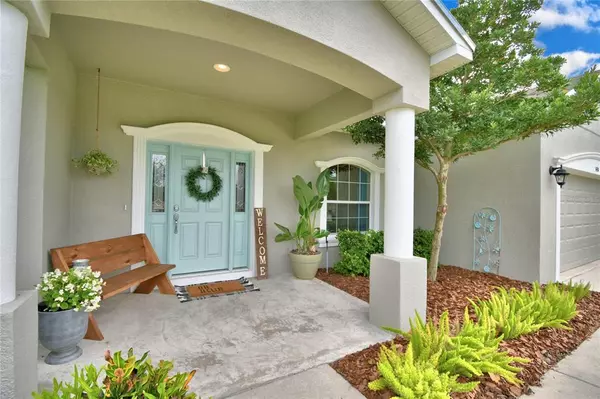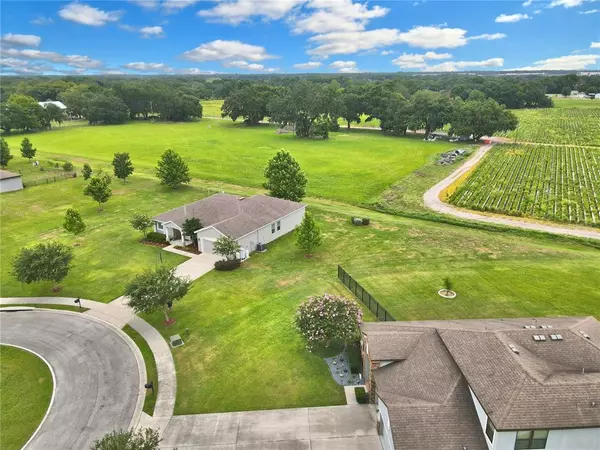$435,000
$425,000
2.4%For more information regarding the value of a property, please contact us for a free consultation.
4 Beds
2 Baths
2,350 SqFt
SOLD DATE : 07/28/2021
Key Details
Sold Price $435,000
Property Type Single Family Home
Sub Type Single Family Residence
Listing Status Sold
Purchase Type For Sale
Square Footage 2,350 sqft
Price per Sqft $185
Subdivision Wiggins Estates
MLS Listing ID P4916236
Sold Date 07/28/21
Bedrooms 4
Full Baths 2
Construction Status Appraisal
HOA Fees $41/ann
HOA Y/N Yes
Year Built 2015
Annual Tax Amount $3,397
Lot Size 1.000 Acres
Acres 1.0
Property Description
Back on the market! Offers on the table, all offers must be submitted by 1pm 6/29/2021! Your new home awaits in this quiet country setting, with plenty of room to spread out. This charming 4 bedroom, 2 bath home is on a 1 acre lot located in the desirable community of Wiggins Estates. Close to the Lakeland Airport, restaurants and shopping. From the moment you pull into the driveway you can see the attention to detail that went into this home. Upon entering you are greeted with the formal living/dining rooms with vaulted ceilings, crown molding, and beautiful views with lots of natural light. In the heart of the home the spacious open concept kitchen and family room which features solid wood cabinets, granite counter tops, stainless steel appliances, pantry closet, breakfast bar as well as the adjacent dining nook. The generous family room is great for entertaining. The oversized lanai which has lovely views from all the main rooms is perfect for sipping coffee in the morning or enjoying a glass of wine during sunsets. The relaxing master suite features large windows, tray ceiling, with a roomy walk-in closet. Mornings are made easy with the double vanity sink, spacious walk-in shower and garden tub. Nestled on the other side of the house are the remaining 3 bedrooms all with walk-in closets, and a generous second bath. Call me today to view this beautiful home!
Location
State FL
County Hillsborough
Community Wiggins Estates
Zoning AS-1
Rooms
Other Rooms Family Room, Inside Utility
Interior
Interior Features Ceiling Fans(s), Crown Molding, High Ceilings, In Wall Pest System, Kitchen/Family Room Combo, Living Room/Dining Room Combo, Open Floorplan, Solid Wood Cabinets, Split Bedroom, Tray Ceiling(s), Vaulted Ceiling(s), Walk-In Closet(s), Window Treatments
Heating Central
Cooling Central Air
Flooring Carpet, Ceramic Tile
Furnishings Unfurnished
Fireplace false
Appliance Dishwasher, Disposal, Electric Water Heater, Microwave, Range, Refrigerator
Laundry Laundry Room
Exterior
Exterior Feature Irrigation System, Lighting, Sliding Doors
Parking Features Garage Door Opener
Garage Spaces 2.0
Pool Above Ground
Community Features Deed Restrictions
Utilities Available Cable Connected, Electricity Connected, Sprinkler Well, Underground Utilities, Water Connected
View Garden
Roof Type Shingle
Porch Covered, Front Porch, Rear Porch, Screened
Attached Garage true
Garage true
Private Pool Yes
Building
Lot Description Cul-De-Sac, Level, Oversized Lot, Paved, Private
Story 1
Entry Level One
Foundation Slab
Lot Size Range 1 to less than 2
Builder Name Highland Homes
Sewer Septic Tank
Water Well
Architectural Style Florida
Structure Type Block
New Construction false
Construction Status Appraisal
Schools
Elementary Schools Springhead-Hb
Middle Schools Marshall-Hb
High Schools Plant City-Hb
Others
Pets Allowed Yes
HOA Fee Include Private Road
Senior Community No
Ownership Fee Simple
Monthly Total Fees $41
Acceptable Financing Cash, Conventional, VA Loan
Membership Fee Required Required
Listing Terms Cash, Conventional, VA Loan
Special Listing Condition None
Read Less Info
Want to know what your home might be worth? Contact us for a FREE valuation!

Our team is ready to help you sell your home for the highest possible price ASAP

© 2025 My Florida Regional MLS DBA Stellar MLS. All Rights Reserved.
Bought with REMAX EXPERTS
GET MORE INFORMATION
Group Founder / Realtor® | License ID: 3102687






