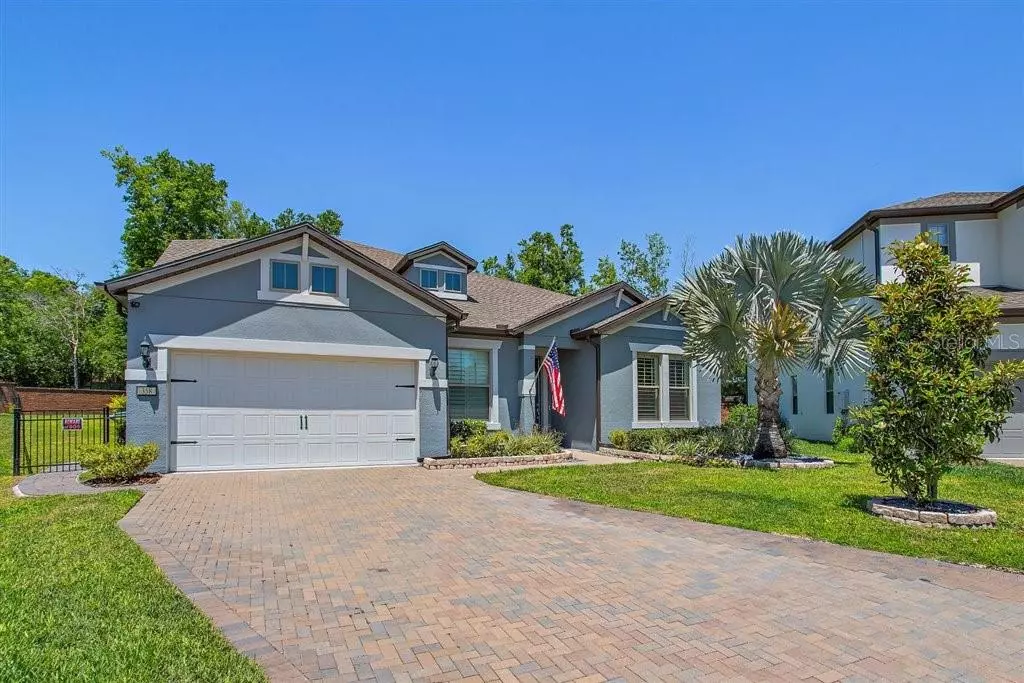$835,000
$875,000
4.6%For more information regarding the value of a property, please contact us for a free consultation.
6 Beds
5 Baths
4,217 SqFt
SOLD DATE : 07/29/2021
Key Details
Sold Price $835,000
Property Type Single Family Home
Sub Type Single Family Residence
Listing Status Sold
Purchase Type For Sale
Square Footage 4,217 sqft
Price per Sqft $198
Subdivision Lake Emma Sound
MLS Listing ID O5938217
Sold Date 07/29/21
Bedrooms 6
Full Baths 4
Half Baths 1
Construction Status Appraisal,Financing,Inspections
HOA Fees $174/mo
HOA Y/N Yes
Year Built 2018
Annual Tax Amount $8,425
Lot Size 0.380 Acres
Acres 0.38
Property Description
Seller is MOTIVATED due to work relocation! SELLER IS REMOVING FROM THE MARKET IF NOT UNDER CONTRACT BY JULY 9. Highly-upgraded, two-year old, 6 bedroom, 4.5 bath cul-de-sac home, complete with an owner-expanded driveway and a 3-car extended tandem garage, on an oversized lot in the gated community of Lake Emma Sound in Lake Mary. Extended master suite w/seating area, office/den/bedroom and 2 other bedrooms on the first floor, with 2 generously-sized bedrooms upstairs as well as a loft and huge media room complete with a 144' backlit Screen Innovations Zero Edge Pro screen and 7.1 in-ceiling surround sound for the best in-home family entertainment -- media room designed so it may be inexpensively enclosed for dedicated theatre (see floor plans) -- and that's just the beginning of the technology upgrades in the home -- every bedroom, active living area, and outside patio has hard-wired CAT5e and RG6Q connections, plus there are two, commercial-grade wireless access points, upstairs & downstairs, so that Wifi is not only strong throughout the interior, but outside as well for entertaining. The home also comes with a hard-wired, top-of-the-line, 4K UHD night vision video security system strategically positioned for maximum coverage of all points of entry (accessible via mobile device and through dedicated interior monitor). The kitchen features quartz counters, pendant lighting, double door walk-in pantry, large island, built-in oven, natural-gas cooktop, stainless appliances, and soft-close upgraded cabinetry throughout. Master bedroom features a large walk-in closet w/custom built-in closet system and master bathroom has quartz counters, roomy shower and large linen closet. Other upgrades include plantation shutters in all bedrooms, new light fixtures and crown molding throughout. Entire first floor is plank tile, with carpet upstairs. Entertain downstairs, inside and out, with the 5.1 in-ceiling surround sound system in family containing the disappearing slider that leads to the outdoor kitchen with grill and refrigerator, covered lanai with pavers and in-ceiling outdoor speakers, dedicated fire pit w/seating, relaxing hammock and plenty of room for a large custom pool, while still leaving lots of yard space -- largest usable yard space in entire neighborhood. Yard is fenced and features a full ‘cabana bath' accessible from the patio. Conveniently close to I-4, 417, newly-built emergency room 2 minutes away w/134-bed hospital in the works in the same space, dining, shopping, walking distance to elementary school, plus other top-rated schools nearby, and a short distance from downtown Orlando, beaches and area attractions.
Location
State FL
County Seminole
Community Lake Emma Sound
Zoning RES
Rooms
Other Rooms Bonus Room, Den/Library/Office, Formal Dining Room Separate, Great Room, Inside Utility, Loft
Interior
Interior Features Ceiling Fans(s), Crown Molding, Eat-in Kitchen, Kitchen/Family Room Combo, Master Bedroom Main Floor, Open Floorplan, Solid Wood Cabinets, Split Bedroom, Stone Counters, Thermostat, Walk-In Closet(s), Window Treatments
Heating Central, Electric
Cooling Central Air
Flooring Carpet, Ceramic Tile
Fireplace false
Appliance Built-In Oven, Convection Oven, Cooktop, Dishwasher, Disposal, Microwave, Range Hood, Refrigerator, Tankless Water Heater
Laundry Inside, Laundry Room
Exterior
Exterior Feature Fence, Irrigation System, Outdoor Grill, Rain Gutters, Sidewalk, Sliding Doors
Parking Features Driveway, Garage Door Opener, Tandem
Garage Spaces 3.0
Fence Chain Link, Masonry
Community Features Deed Restrictions, Gated, Sidewalks
Utilities Available BB/HS Internet Available, Cable Available, Electricity Connected, Fiber Optics, Public, Sewer Connected, Street Lights, Underground Utilities, Water Connected
Amenities Available Gated
Roof Type Shingle
Porch Covered
Attached Garage true
Garage true
Private Pool No
Building
Lot Description Cul-De-Sac, Oversized Lot, Sidewalk, Paved, Private
Entry Level Two
Foundation Slab
Lot Size Range 1/4 to less than 1/2
Builder Name Pulte Homes
Sewer Public Sewer
Water Public
Structure Type Block,Stucco
New Construction false
Construction Status Appraisal,Financing,Inspections
Schools
Middle Schools Millennium Middle
High Schools Seminole High
Others
Pets Allowed Yes
HOA Fee Include Private Road
Senior Community No
Ownership Fee Simple
Monthly Total Fees $174
Acceptable Financing Cash, Conventional, VA Loan
Membership Fee Required Required
Listing Terms Cash, Conventional, VA Loan
Special Listing Condition None
Read Less Info
Want to know what your home might be worth? Contact us for a FREE valuation!

Our team is ready to help you sell your home for the highest possible price ASAP

© 2025 My Florida Regional MLS DBA Stellar MLS. All Rights Reserved.
Bought with SCOTT REALTY ASSOCIATES
GET MORE INFORMATION
Group Founder / Realtor® | License ID: 3102687






