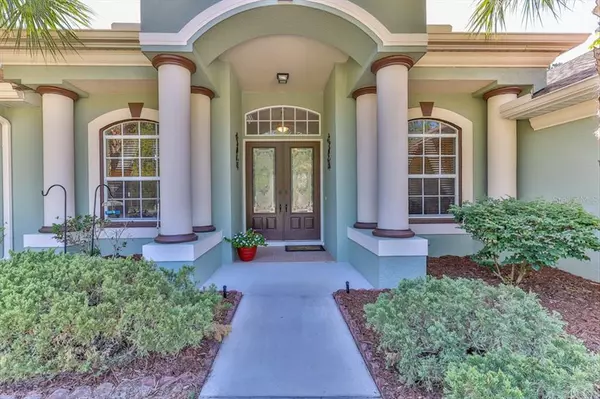$480,000
$480,000
For more information regarding the value of a property, please contact us for a free consultation.
5 Beds
5 Baths
3,719 SqFt
SOLD DATE : 07/12/2021
Key Details
Sold Price $480,000
Property Type Single Family Home
Sub Type Single Family Residence
Listing Status Sold
Purchase Type For Sale
Square Footage 3,719 sqft
Price per Sqft $129
Subdivision Royal Highlands
MLS Listing ID W7835107
Sold Date 07/12/21
Bedrooms 5
Full Baths 4
Half Baths 1
Construction Status Appraisal,Financing,Inspections
HOA Y/N No
Year Built 2007
Annual Tax Amount $6,850
Lot Size 2.000 Acres
Acres 2.0
Property Description
Taking backup offers! Once you see this exquisite Windjammer home, you'll never want to leave! This custom Stratford model sits on 2 fenced acres in peaceful Royal Highlands. The pillared double door entrance opens up to a stunning floor plan with formal living and dining rooms, a large family room, a den, and a bonus room that could easily be a 6th bedroom, playroom, home gym - the possibilities are endless! Crown molding, high ceilings, beautiful wood floors and 18" tile add elegance to the architecture. The gourmet kitchen is enormous with maple cabinets, granite counters, a center isle with sink, large pantry, and stainless steel appliances, including a built-in oven and electric cooktop. There's plenty of space in the family room to gather for game night, or to curl up around the gas fireplace on cooler evenings. The master suite is a private respite, with his-and-hers walk-in closets and private access to the lanai. Spa-like master bath boasts dual vanities, garden tub, and separate shower. Through the sliding glass doors, your private oasis awaits! The lanai offers covered and sunny spots to lounge; if you get too warm, take a dip in the in-ground pool. Or let the spa melt your stress away. There's also a shed for additional storage. Newer AC units in 2018. No deed restrictions or HOA fees to pay here, either! It's only about 15 minutes away from Weeki Wachee State Park, as well as plenty of dining and shopping options. It's also just off of US-19 for easy access to Homosassa, Clearwater, or Tarpon Springs. This is truly a must-see home!
Location
State FL
County Hernando
Community Royal Highlands
Zoning R1C
Rooms
Other Rooms Bonus Room, Den/Library/Office, Family Room, Formal Dining Room Separate, Formal Living Room Separate, Inside Utility
Interior
Interior Features Ceiling Fans(s), Crown Molding, Eat-in Kitchen, High Ceilings, Solid Wood Cabinets, Split Bedroom, Stone Counters, Tray Ceiling(s), Walk-In Closet(s)
Heating Central, Electric
Cooling Central Air
Flooring Ceramic Tile, Wood
Fireplaces Type Gas, Family Room
Fireplace true
Appliance Built-In Oven, Cooktop, Dishwasher, Microwave, Refrigerator
Laundry Inside, Laundry Room
Exterior
Exterior Feature Fence, Rain Gutters, Sliding Doors
Parking Features Garage Door Opener
Garage Spaces 3.0
Fence Chain Link
Pool Gunite, In Ground, Screen Enclosure
Utilities Available BB/HS Internet Available, Cable Available
Roof Type Shingle
Porch Patio, Porch, Rear Porch, Screened
Attached Garage true
Garage true
Private Pool Yes
Building
Lot Description In County, Paved
Entry Level One
Foundation Slab
Lot Size Range 2 to less than 5
Sewer Septic Tank
Water Well
Architectural Style Contemporary
Structure Type Block,Stucco
New Construction false
Construction Status Appraisal,Financing,Inspections
Others
Senior Community No
Ownership Fee Simple
Acceptable Financing Cash, Conventional, FHA, VA Loan
Listing Terms Cash, Conventional, FHA, VA Loan
Special Listing Condition None
Read Less Info
Want to know what your home might be worth? Contact us for a FREE valuation!

Our team is ready to help you sell your home for the highest possible price ASAP

© 2025 My Florida Regional MLS DBA Stellar MLS. All Rights Reserved.
Bought with RE/MAX MARKETING SPECIALISTS
GET MORE INFORMATION
Group Founder / Realtor® | License ID: 3102687






