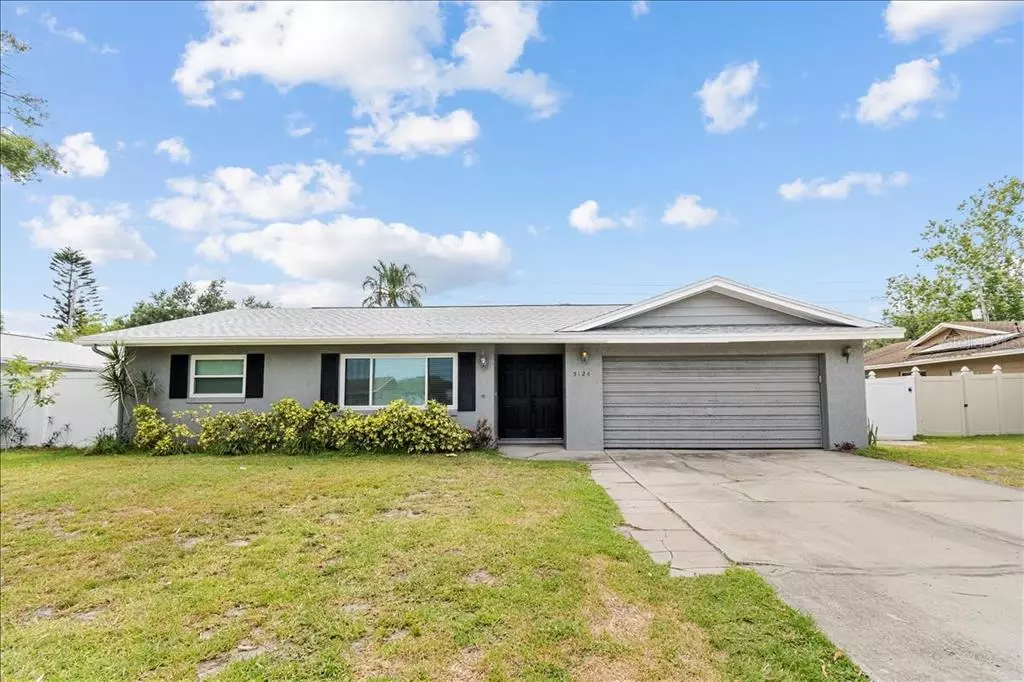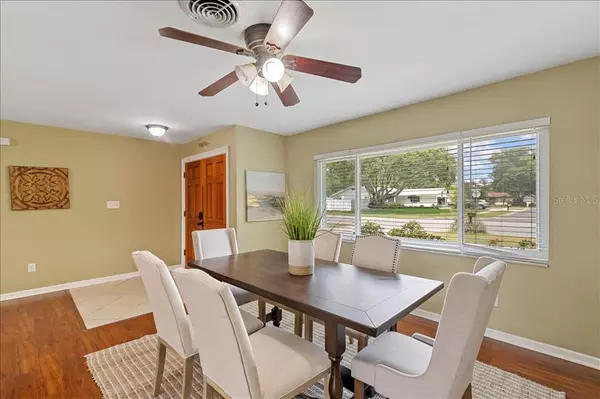$370,000
$350,000
5.7%For more information regarding the value of a property, please contact us for a free consultation.
4 Beds
2 Baths
1,784 SqFt
SOLD DATE : 07/08/2021
Key Details
Sold Price $370,000
Property Type Single Family Home
Sub Type Single Family Residence
Listing Status Sold
Purchase Type For Sale
Square Footage 1,784 sqft
Price per Sqft $207
Subdivision Wrenwood Heights
MLS Listing ID O5951768
Sold Date 07/08/21
Bedrooms 4
Full Baths 2
Construction Status Inspections
HOA Y/N No
Year Built 1972
Annual Tax Amount $2,099
Lot Size 9,583 Sqft
Acres 0.22
Property Description
Welcome home to this adorable 4 bedroom 2 bath POOL home with 1,784 sq.ft. Upon entering you will be greeted with an OPEN floor plan, featuring a dining area with a large picturesque window, UPDATED kitchen with GRANITE counters and 42 in cabinets, OFFICE with french doors, and a family room with built-in cabinetry. Enjoy the privacy of having the Master Bedroom and ensuite on one side of the home and the three other bedrooms and bathroom off of the family room. Head out to the pool through the double french doors to enjoy some fun in the sun! UPDATES INCLUDE: Brand NEW ROOF, NEW EXTERIOR PAINT 2021, Fence 2020, Double Pane Windows 2019, Newer pool pump with a saltwater system 2018, Master Bath updated, NO CARPET. With an amazing Winter Park location and convenient access to major roads, schools, shopping and dining, this beautiful home won't last long. Come see this home TODAY!
Location
State FL
County Seminole
Community Wrenwood Heights
Zoning R-1
Interior
Interior Features Built-in Features, Ceiling Fans(s), Eat-in Kitchen, Open Floorplan, Stone Counters, Thermostat, Window Treatments
Heating Central, Electric
Cooling Central Air
Flooring Laminate, Tile
Fireplace false
Appliance Cooktop, Dishwasher, Disposal, Dryer, Microwave, Range, Refrigerator, Washer
Laundry In Garage
Exterior
Exterior Feature Fence, Sidewalk
Garage Spaces 2.0
Pool Gunite, In Ground, Tile
Utilities Available BB/HS Internet Available, Cable Available, Public, Sewer Connected, Street Lights, Water Available
Roof Type Shingle
Attached Garage true
Garage true
Private Pool Yes
Building
Story 1
Entry Level One
Foundation Slab
Lot Size Range 0 to less than 1/4
Sewer Public Sewer
Water Public
Structure Type Block,Stucco
New Construction false
Construction Status Inspections
Schools
Elementary Schools Eastbrook Elementary
Middle Schools Tuskawilla Middle
High Schools Lake Howell High
Others
Senior Community No
Ownership Fee Simple
Acceptable Financing Cash, Conventional, FHA, VA Loan
Listing Terms Cash, Conventional, FHA, VA Loan
Special Listing Condition None
Read Less Info
Want to know what your home might be worth? Contact us for a FREE valuation!

Our team is ready to help you sell your home for the highest possible price ASAP

© 2024 My Florida Regional MLS DBA Stellar MLS. All Rights Reserved.
Bought with LEE ALAN GROUP
GET MORE INFORMATION

Group Founder / Realtor® | License ID: 3102687






