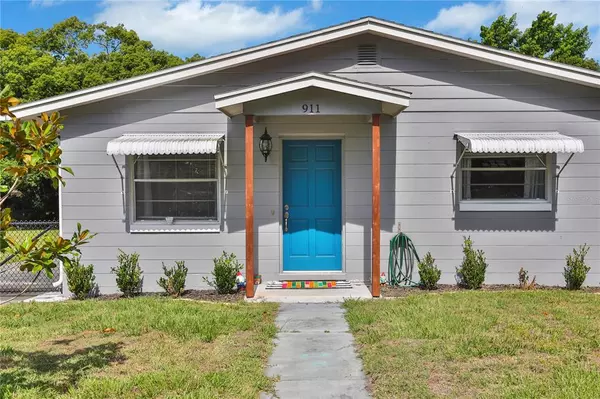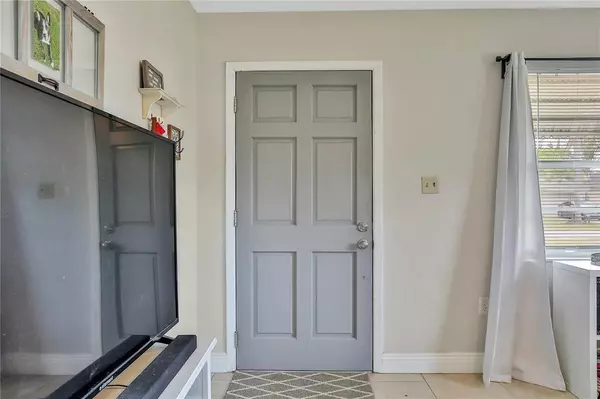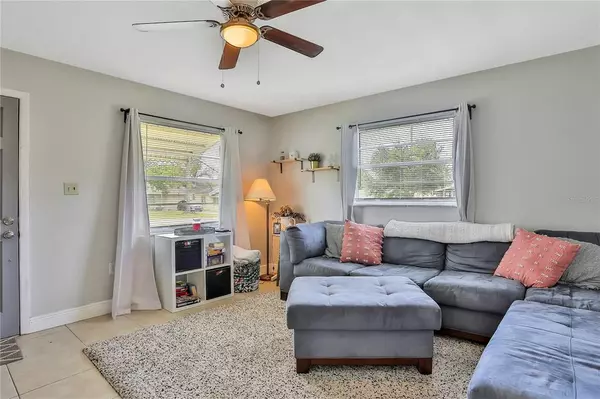$250,000
$250,000
For more information regarding the value of a property, please contact us for a free consultation.
2 Beds
1 Bath
1,170 SqFt
SOLD DATE : 07/01/2021
Key Details
Sold Price $250,000
Property Type Single Family Home
Sub Type Single Family Residence
Listing Status Sold
Purchase Type For Sale
Square Footage 1,170 sqft
Price per Sqft $213
Subdivision St Cloud
MLS Listing ID S5050947
Sold Date 07/01/21
Bedrooms 2
Full Baths 1
Construction Status Financing,Inspections
HOA Y/N No
Year Built 1970
Annual Tax Amount $1,667
Lot Size 0.270 Acres
Acres 0.27
Lot Dimensions 77.1x150
Property Description
Check out this beautiful, well-maintained concrete block home situated on over a quarter of an acre in St. Cloud. This home features ceramic tile throughout, two bedrooms, one bathroom, a spacious eat-in kitchen with stylish cabinets, custom concrete counter-tops and a closet pantry. The large Florida room is located off the kitchen at the rear of the home and offers up the possibility for many different uses. Recent updates include: roof on detached garage, updated plumbing supply lines, and HVAC system replaced in 2018. The detached garage is also concrete block construction measuring 24' x 22' and would be perfect for a workshop, home gym, or a multitude of other uses. Other exterior features include a fully fenced yard, hurricane shutters for the home and detached garage, and a large rear patio that is perfect for grilling and entertaining. Don't miss your opportunity to own this wonderful home, schedule your showing today!
Location
State FL
County Osceola
Community St Cloud
Zoning SR2
Rooms
Other Rooms Inside Utility
Interior
Interior Features Ceiling Fans(s), Eat-in Kitchen
Heating Central
Cooling Central Air
Flooring Ceramic Tile
Furnishings Unfurnished
Fireplace false
Appliance Electric Water Heater, Range, Range Hood, Refrigerator
Laundry Inside, Laundry Room
Exterior
Exterior Feature Awning(s), Fence, Hurricane Shutters
Parking Features Driveway
Garage Spaces 2.0
Fence Chain Link, Wood
Utilities Available Electricity Connected, Sewer Connected, Water Connected
Roof Type Shingle
Porch Patio, Rear Porch
Attached Garage false
Garage true
Private Pool No
Building
Lot Description City Limits, Level, Paved
Story 1
Entry Level One
Foundation Slab
Lot Size Range 1/4 to less than 1/2
Sewer Public Sewer
Water Public
Structure Type Block
New Construction false
Construction Status Financing,Inspections
Others
Senior Community No
Ownership Fee Simple
Special Listing Condition None
Read Less Info
Want to know what your home might be worth? Contact us for a FREE valuation!

Our team is ready to help you sell your home for the highest possible price ASAP

© 2025 My Florida Regional MLS DBA Stellar MLS. All Rights Reserved.
Bought with STAR BAY REALTY CORP.
GET MORE INFORMATION
Group Founder / Realtor® | License ID: 3102687






