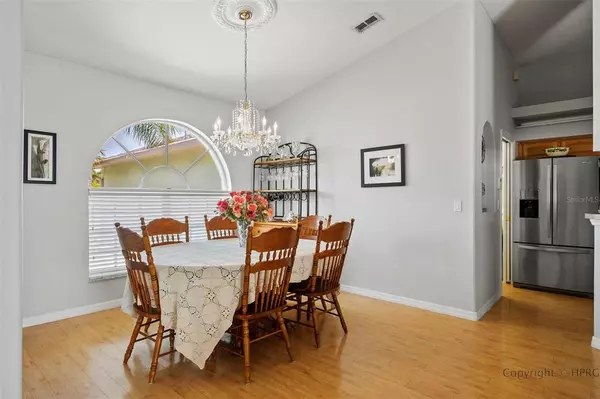$325,000
$320,000
1.6%For more information regarding the value of a property, please contact us for a free consultation.
3 Beds
2 Baths
1,955 SqFt
SOLD DATE : 06/28/2021
Key Details
Sold Price $325,000
Property Type Single Family Home
Sub Type Single Family Residence
Listing Status Sold
Purchase Type For Sale
Square Footage 1,955 sqft
Price per Sqft $166
Subdivision Golfers Club Est Unit 11
MLS Listing ID W7833666
Sold Date 06/28/21
Bedrooms 3
Full Baths 2
Construction Status Appraisal,Financing,Inspections
HOA Fees $15/ann
HOA Y/N Yes
Year Built 2003
Annual Tax Amount $3,252
Lot Size 0.270 Acres
Acres 0.27
Property Description
Come check out this beautiful home on a large corner lot. Approaching the property you will notice large columns and arched window. Walking into this beautiful home, you will be in awe of all the stunning architectural features. You will first see a spacious, central living room w/natural light from the pocket sliders to the lanai, vaulted ceilings, and a pass-through breakfast bar to the kitchen. Kitchen is equipped with stainless steel appliances and has ample counter and cabinet space for all your cooking needs. Serve meals with ease in the adjacent the dining room that is central to the living room and kitchen ideal for accessibility and entertaining. Also, a laundry room is situated just off of the kitchen for your convenience and as a bonus there is a spacious pantry located here. This open floor plan showcases 12' x 20' primary suite on one side of the house which includes a sitting area, sleeping area, and lanai access. Oversized dual walk-in closets are also featured in the suite that have custom built shelving units for space optimization. In addition to the wonderful suite, an attached bathroom features a linen closet, walk-in shower, garden tub, large vanity w/ two sinks, and tile flooring. Two other bedrooms are located on the opposite side of the house, both have ceiling fans, and oversized walk-in closets. A spacious, shared hallway bathroom has direct access to the lanai. The beautiful partially covered lanai is perfect for keeping cool in the Florida heat and has a stunning pool w/ spa for relaxing. The yard is already fenced and ready to use!
Location
State FL
County Hernando
Community Golfers Club Est Unit 11
Zoning PDP
Interior
Interior Features Ceiling Fans(s), Eat-in Kitchen, Open Floorplan, Split Bedroom, Thermostat, Vaulted Ceiling(s), Walk-In Closet(s)
Heating Central
Cooling Central Air
Flooring Carpet, Other, Tile
Fireplace false
Appliance Dishwasher, Dryer, Microwave, Range Hood, Refrigerator, Washer
Laundry Laundry Room
Exterior
Exterior Feature Fence, French Doors, Rain Gutters, Sidewalk, Sliding Doors
Garage Spaces 3.0
Fence Vinyl
Pool In Ground
Utilities Available Cable Available, Electricity Available, Sewer Connected, Water Available
Roof Type Shingle
Porch Covered, Patio, Screened
Attached Garage true
Garage true
Private Pool Yes
Building
Lot Description Corner Lot
Entry Level One
Foundation Slab
Lot Size Range 1/4 to less than 1/2
Sewer Public Sewer
Water Public
Architectural Style Ranch
Structure Type Block,Concrete,Stucco
New Construction false
Construction Status Appraisal,Financing,Inspections
Others
Pets Allowed Yes
Senior Community No
Ownership Fee Simple
Monthly Total Fees $15
Acceptable Financing Cash, Conventional, FHA, VA Loan
Membership Fee Required Required
Listing Terms Cash, Conventional, FHA, VA Loan
Special Listing Condition None
Read Less Info
Want to know what your home might be worth? Contact us for a FREE valuation!

Our team is ready to help you sell your home for the highest possible price ASAP

© 2025 My Florida Regional MLS DBA Stellar MLS. All Rights Reserved.
Bought with DALTON WADE INC
GET MORE INFORMATION
Group Founder / Realtor® | License ID: 3102687






