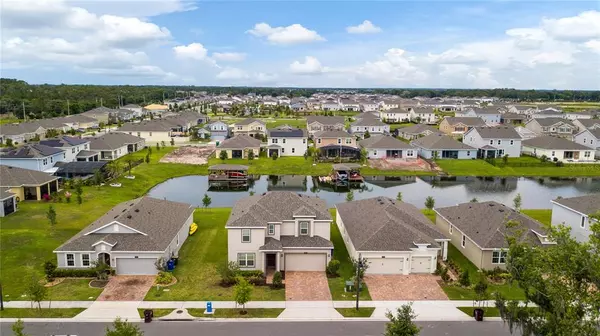$400,000
$410,000
2.4%For more information regarding the value of a property, please contact us for a free consultation.
5 Beds
4 Baths
2,580 SqFt
SOLD DATE : 07/02/2021
Key Details
Sold Price $400,000
Property Type Single Family Home
Sub Type Single Family Residence
Listing Status Sold
Purchase Type For Sale
Square Footage 2,580 sqft
Price per Sqft $155
Subdivision Hanover Lakes Ph 2
MLS Listing ID O5943550
Sold Date 07/02/21
Bedrooms 5
Full Baths 3
Half Baths 1
Construction Status Appraisal,Financing
HOA Fees $89/ann
HOA Y/N Yes
Year Built 2019
Annual Tax Amount $7,106
Lot Size 6,534 Sqft
Acres 0.15
Property Description
Escape the endless buzz of the real world and experience the glory of the Florida outdoors in this beautiful 5 bedroom, 3 and half bath CANAL view home! Plenty of yard space to add your own pool and boat dock, just bring your imagination. Navigate the Alligator Chain of lakes, featuring unspoiled shorelines of cypress, pine, and oak, teaming with trophy bass, bluegill & speckled perch. If relaxing around a resort-style pool is your flavor of the day, Hanover Lakes has that too. There's a generous sundeck with lounge chairs made for socializing with all of your new friends, plus a splash pad and other amenities to add to the fun! Schedule your showing today!
Location
State FL
County Osceola
Community Hanover Lakes Ph 2
Zoning RES
Interior
Interior Features Ceiling Fans(s), Thermostat
Heating Electric
Cooling Central Air
Flooring Carpet, Ceramic Tile
Fireplace false
Appliance Dishwasher, Dryer, Range, Refrigerator, Washer
Exterior
Exterior Feature Sliding Doors
Garage Spaces 2.0
Community Features Deed Restrictions, Playground, Pool, Water Access, Waterfront
Utilities Available Underground Utilities
Amenities Available Park, Playground, Pool, Trail(s)
Waterfront Description Canal - Freshwater
View Y/N 1
Water Access 1
Water Access Desc Canal - Freshwater
View Water
Roof Type Shingle
Porch Covered, Patio
Attached Garage true
Garage true
Private Pool No
Building
Entry Level Two
Foundation Slab
Lot Size Range 0 to less than 1/4
Sewer Public Sewer
Water Public
Structure Type Stucco
New Construction false
Construction Status Appraisal,Financing
Schools
Elementary Schools Hickory Tree Elem
Middle Schools St. Cloud Middle (6-8)
High Schools Harmony High
Others
Pets Allowed Yes
Senior Community No
Ownership Fee Simple
Monthly Total Fees $213
Membership Fee Required Required
Special Listing Condition None
Read Less Info
Want to know what your home might be worth? Contact us for a FREE valuation!

Our team is ready to help you sell your home for the highest possible price ASAP

© 2025 My Florida Regional MLS DBA Stellar MLS. All Rights Reserved.
Bought with OUTLET REALTY
GET MORE INFORMATION
Group Founder / Realtor® | License ID: 3102687






