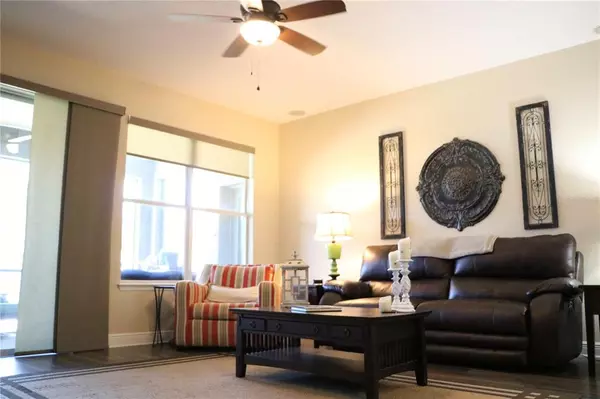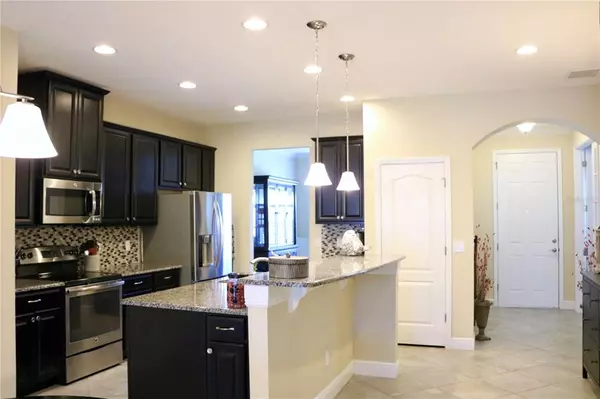$475,000
$449,000
5.8%For more information regarding the value of a property, please contact us for a free consultation.
3 Beds
2 Baths
2,246 SqFt
SOLD DATE : 06/18/2021
Key Details
Sold Price $475,000
Property Type Single Family Home
Sub Type Single Family Residence
Listing Status Sold
Purchase Type For Sale
Square Footage 2,246 sqft
Price per Sqft $211
Subdivision Covington Chase Ph 2A
MLS Listing ID O5944096
Sold Date 06/18/21
Bedrooms 3
Full Baths 2
Construction Status Appraisal,Financing,Inspections
HOA Fees $58/qua
HOA Y/N Yes
Year Built 2014
Annual Tax Amount $3,567
Lot Size 6,969 Sqft
Acres 0.16
Property Description
BRING YOUR BEST OFFER: Please submit your highest and best offer by Sunday, May 16th at 7:00 pm EST.
Come fall in love with this beautifully maintained 3 bedroom, 2 bathroom home located in the highly desired community of Covington Chase, in the golf cart district, of historic downtown Winter Garden. This gorgeous 1 story home is semi-custom built by Ryan Homes and boast the perfect floor plan for living and entertaining. This home features a large master suite with additional sitting area, with tray ceilings, walk in shower, double vanity and walk in closet, PRIVATE POOL with POOL BATH, covered and screened lanai, formal dining room, HOME OFFICE with double French doors, upgraded 6" baseboards, 42" kitchen cabinets, upgraded wide plank laminate woods floor, and built in surround sound and security system. This must-see home and community is the epitome of Central Florida living. Covington Chase offers direct access to the West Orange Trail, community pool and playground. You are 20 minutes to downtown Orlando and Disney, only a few minutes to the 429 and turnpike, and there are shops and dining just minutes away in almost every direction. If you feel like leaving your car behind you are only a short bike or golf cart ride away from all that downtown Winter Garden has to offer which includes , the nationally ranked farmers market, Garden theater, dining, boutique style shopping, and holiday parades or a short walk to Tanner Hall and Newton Park at Lake Apopka. Come see this home as it won't last long!
Location
State FL
County Orange
Community Covington Chase Ph 2A
Zoning PUD
Rooms
Other Rooms Attic, Den/Library/Office, Family Room, Formal Dining Room Separate, Inside Utility
Interior
Interior Features Attic Ventilator, Ceiling Fans(s), Crown Molding, High Ceilings, Kitchen/Family Room Combo, L Dining, Open Floorplan, Solid Wood Cabinets, Split Bedroom, Tray Ceiling(s), Walk-In Closet(s), Window Treatments
Heating Central, Electric, Exhaust Fan, Heat Pump
Cooling Central Air, Zoned
Flooring Carpet, Ceramic Tile, Laminate
Furnishings Unfurnished
Fireplace false
Appliance Built-In Oven, Dishwasher, Disposal, Electric Water Heater, Microwave, Range, Range Hood
Laundry Inside, Laundry Room
Exterior
Exterior Feature Irrigation System, Lighting, Sliding Doors
Parking Features Garage Door Opener, None
Garage Spaces 2.0
Fence Vinyl
Pool Gunite, Salt Water, Tile
Community Features Deed Restrictions, Golf Carts OK, Playground, Pool
Utilities Available BB/HS Internet Available, Cable Available, Cable Connected, Electricity Available, Electricity Connected, Fire Hydrant, Phone Available, Sewer Available, Sewer Connected, Water Available, Water Connected
Amenities Available Cable TV, Playground, Pool
Roof Type Shingle
Porch Covered, Patio, Porch, Rear Porch, Screened
Attached Garage true
Garage true
Private Pool Yes
Building
Story 1
Entry Level One
Foundation Slab
Lot Size Range 0 to less than 1/4
Builder Name Ryan Homes
Sewer Public Sewer
Water None
Architectural Style Traditional
Structure Type Stone,Stucco
New Construction false
Construction Status Appraisal,Financing,Inspections
Schools
Elementary Schools Dillard Street Elem
Middle Schools Lakeview Middle
High Schools Ocoee High
Others
Pets Allowed Yes
HOA Fee Include Pool
Senior Community No
Ownership Fee Simple
Monthly Total Fees $58
Acceptable Financing Cash, Conventional, FHA, VA Loan
Membership Fee Required Required
Listing Terms Cash, Conventional, FHA, VA Loan
Special Listing Condition None
Read Less Info
Want to know what your home might be worth? Contact us for a FREE valuation!

Our team is ready to help you sell your home for the highest possible price ASAP

© 2024 My Florida Regional MLS DBA Stellar MLS. All Rights Reserved.
Bought with RE/MAX TITANIUM GROUP
GET MORE INFORMATION

Group Founder / Realtor® | License ID: 3102687






