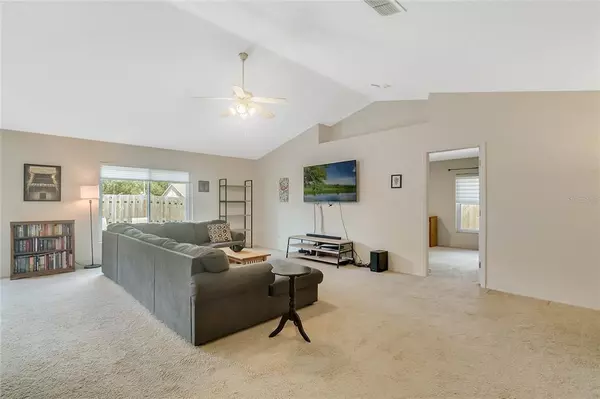$400,000
$375,000
6.7%For more information regarding the value of a property, please contact us for a free consultation.
3 Beds
2 Baths
2,035 SqFt
SOLD DATE : 11/05/2021
Key Details
Sold Price $400,000
Property Type Single Family Home
Sub Type Single Family Residence
Listing Status Sold
Purchase Type For Sale
Square Footage 2,035 sqft
Price per Sqft $196
Subdivision Tuscany Ph 02
MLS Listing ID O5977402
Sold Date 11/05/21
Bedrooms 3
Full Baths 2
Construction Status Appraisal,Financing,Inspections
HOA Fees $25/mo
HOA Y/N Yes
Year Built 2001
Annual Tax Amount $3,258
Lot Size 10,454 Sqft
Acres 0.24
Property Description
Charming 3BD/2BA HOME sits on 1/4 ACRE LOT in a quiet CUL-DE-SAC with a NEW ROOF (2021), NEWER A/C (2019), NEWER CARPET (2019) and a LOW HOA. A spacious FORMAL DINING ROOM welcomes you at the entrance of the home with plenty of NATURAL LIGHT and a chandelier that centers the room. Continue into the main living area where you'll find VAULTED CEILINGS and NEUTRAL TONES give the space an airy and bright feel. The large LIVING ROOM is perfect for entertaining friends and family comfortably. The KITCHEN is fully equipped with ample CABINET STORAGE, NEW STAINLESS STEEL Appliance Kitchen Package (2021) and a BREAKFAST BAR. An EAT-IN NOOK is perfectly set between the main living area for casual dining. The sizable PRIMARY BEDROOM has tons of room for furniture and a seating area and the EN-SUITE provides individual vanities, a SOAKING TUB and separate SHOWER STALL. Additionally, this home offers 2 guest bedrooms, a guest bathroom, laundry room and an OFFICE/DEN at the front of the home that can easily become a 4th bedroom! The FULLY FENCED YARD provides comfort and privacy to enjoy barbecue gatherings with loved ones and plenty of room to add a pool, build a deck, or even start a garden! Just minutes to 429, Florida's Turnpike & the 408, plus easy access to Forest Lake Golf Club, Orlando Health Central Hospital, Lake Apopka, Downtown Winter Garden, local shops, restaurants and more! Don’t hesitate as this perfect home is available now, but not for long! Call for your private showing TODAY!
Location
State FL
County Orange
Community Tuscany Ph 02
Zoning R-1
Rooms
Other Rooms Den/Library/Office, Formal Dining Room Separate
Interior
Interior Features Ceiling Fans(s), Eat-in Kitchen, High Ceilings, Thermostat, Vaulted Ceiling(s)
Heating Central
Cooling Central Air
Flooring Carpet, Laminate
Fireplace false
Appliance Dishwasher, Dryer, Microwave, Range, Refrigerator, Washer
Laundry Inside, Laundry Room
Exterior
Exterior Feature Fence, French Doors, Sidewalk
Parking Features Driveway, Garage Door Opener
Garage Spaces 2.0
Fence Wood
Utilities Available BB/HS Internet Available, Cable Available, Electricity Available, Water Available
Roof Type Shingle
Porch Covered, Front Porch, Patio, Rear Porch
Attached Garage true
Garage true
Private Pool No
Building
Lot Description Cul-De-Sac, In County, Paved
Story 1
Entry Level One
Foundation Slab
Lot Size Range 0 to less than 1/4
Sewer Public Sewer
Water Public
Structure Type Block,Stucco
New Construction false
Construction Status Appraisal,Financing,Inspections
Schools
Elementary Schools Maxey Elem
Middle Schools Lakeview Middle
High Schools Ocoee High
Others
Pets Allowed Number Limit, Yes
Senior Community No
Ownership Fee Simple
Monthly Total Fees $25
Acceptable Financing Cash, Conventional, FHA, VA Loan
Membership Fee Required Required
Listing Terms Cash, Conventional, FHA, VA Loan
Num of Pet 2
Special Listing Condition None
Read Less Info
Want to know what your home might be worth? Contact us for a FREE valuation!

Our team is ready to help you sell your home for the highest possible price ASAP

© 2024 My Florida Regional MLS DBA Stellar MLS. All Rights Reserved.
Bought with RE/MAX PRIME PROPERTIES
GET MORE INFORMATION

Group Founder / Realtor® | License ID: 3102687






