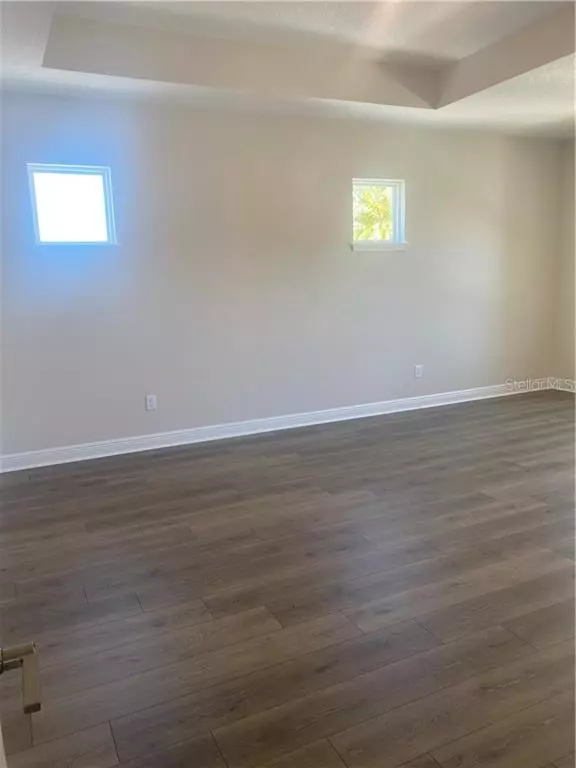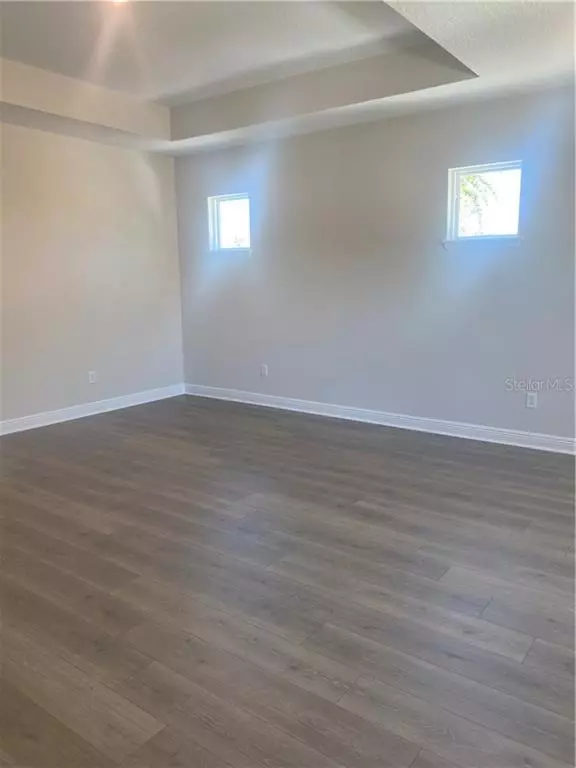$914,990
$914,990
For more information regarding the value of a property, please contact us for a free consultation.
4 Beds
4 Baths
2,974 SqFt
SOLD DATE : 05/14/2021
Key Details
Sold Price $914,990
Property Type Single Family Home
Sub Type Single Family Residence
Listing Status Sold
Purchase Type For Sale
Square Footage 2,974 sqft
Price per Sqft $307
Subdivision Gardenia Subdivision
MLS Listing ID T3285735
Sold Date 05/14/21
Bedrooms 4
Full Baths 4
Construction Status No Contingency
HOA Y/N No
Year Built 2021
Lot Size 6,534 Sqft
Acres 0.15
Lot Dimensions 50X107
Property Description
Under Construction. Brand new David Weekley Home in South Tampa! A quick 2 blocks from Corona Park! What an incredible neighborhood! This location is in the heart of South Tampa and convenient to all of the amazing restaurants and shopping, Bayshore Blvd., downtown Tampa and the beaches! Amazing detail and curb appeal on this tried and true floor plan! Come take a look at this spacious home with a study at the front and a great place for a home office! This home is the essence of great room as the kitchen and dining open up to the family room and over look a covered lanai that stretches the entire length of the home. Enjoy your fenced in private yard for all of your family time or entertaining. Laminate wood flooring stretches from the entry through the great room and up the stairs. Upstairs, you will find an open bonus room and 3 large secondary bedrooms, with one being a suite. The master bedroom is oversized with a sitting room and tray ceiling. As you enter the master bath, the walk in shower and garden tub make you feel like you are at a spa. Separate vanities that allow for extra space to get ready for your day or night. Roosevelt Elementary, Coleman Middle and Plant High School district! Photos shown are of a similar home.
Location
State FL
County Hillsborough
Community Gardenia Subdivision
Zoning RS-50
Rooms
Other Rooms Bonus Room, Den/Library/Office, Great Room
Interior
Interior Features In Wall Pest System, Open Floorplan, Solid Surface Counters, Tray Ceiling(s), Walk-In Closet(s)
Heating Central
Cooling Central Air
Flooring Carpet, Ceramic Tile, Laminate
Furnishings Unfurnished
Fireplace false
Appliance Cooktop, Dishwasher, Disposal, Gas Water Heater, Microwave, Range Hood, Tankless Water Heater, Wine Refrigerator
Laundry Inside, Laundry Room
Exterior
Exterior Feature Fence, Irrigation System, Rain Gutters
Garage Driveway, Garage Door Opener
Garage Spaces 2.0
Utilities Available BB/HS Internet Available, Cable Available, Electricity Available, Public
Waterfront false
Roof Type Shingle
Parking Type Driveway, Garage Door Opener
Attached Garage true
Garage true
Private Pool No
Building
Lot Description City Limits
Entry Level Two
Foundation Stem Wall
Lot Size Range 0 to less than 1/4
Builder Name David Weekley Homes
Sewer Public Sewer
Water Public
Architectural Style Traditional
Structure Type Block,Wood Frame
New Construction true
Construction Status No Contingency
Schools
Elementary Schools Roosevelt-Hb
Middle Schools Coleman-Hb
High Schools Plant-Hb
Others
Pets Allowed Yes
Senior Community No
Ownership Fee Simple
Acceptable Financing Cash, Conventional, VA Loan
Membership Fee Required None
Listing Terms Cash, Conventional, VA Loan
Special Listing Condition None
Read Less Info
Want to know what your home might be worth? Contact us for a FREE valuation!

Our team is ready to help you sell your home for the highest possible price ASAP

© 2024 My Florida Regional MLS DBA Stellar MLS. All Rights Reserved.
Bought with LIPPLY REAL ESTATE
GET MORE INFORMATION

Group Founder / Realtor® | License ID: 3102687






