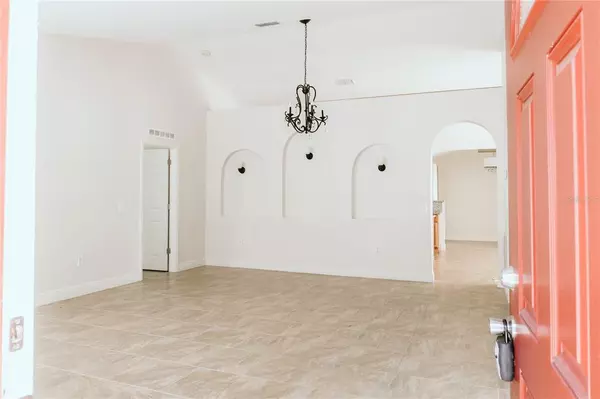$262,000
$260,000
0.8%For more information regarding the value of a property, please contact us for a free consultation.
4 Beds
2 Baths
2,088 SqFt
SOLD DATE : 06/24/2021
Key Details
Sold Price $262,000
Property Type Single Family Home
Sub Type Single Family Residence
Listing Status Sold
Purchase Type For Sale
Square Footage 2,088 sqft
Price per Sqft $125
Subdivision Magnolia Pointe Ph 01
MLS Listing ID O5943936
Sold Date 06/24/21
Bedrooms 4
Full Baths 2
Construction Status Inspections
HOA Fees $65/mo
HOA Y/N Yes
Year Built 2006
Annual Tax Amount $608
Lot Size 0.330 Acres
Acres 0.33
Lot Dimensions 90X160
Property Description
STOP. Don't look for another house, this is the one!
This beautiful home is located in a quiet, social, interactive and gated community of Magnolia Pointe.
As soon as you enter in the house you will notices the hight ceiling, modern concept with open space and full of natural light. With 2,088SqFt this good size HOME has 4 bedrooms, 2 Bathrooms, 2 full space garages, a modern kitchen with a NEW granite counter tops, bar sink, good size, center isle and great storage space.
The house is well kept with a lot of upgrades like newer flooring and two walk-in closets. The master bath is beautiful and relaxing with tile shower, bathtub, update vanity and gorgeous countertops. The house has a fresh interior paint, an oversized lot with a good view, huge driveway parking space and much more.
What are you waiting for?
COME AND SEE THIS PRISTINE HOUSE AND SEND ME AN OFFER.
Location
State FL
County Marion
Community Magnolia Pointe Ph 01
Zoning R1A
Interior
Interior Features Ceiling Fans(s), Eat-in Kitchen, High Ceilings, Solid Surface Counters, Split Bedroom, Walk-In Closet(s)
Heating Central
Cooling Central Air
Flooring Ceramic Tile
Furnishings Unfurnished
Fireplace false
Appliance Dishwasher, Dryer, Microwave, Range, Refrigerator, Washer
Exterior
Exterior Feature Rain Gutters
Garage Spaces 2.0
Community Features Gated
Utilities Available Electricity Connected, Sewer Connected, Water Connected
Waterfront false
Roof Type Shingle
Attached Garage true
Garage true
Private Pool No
Building
Entry Level One
Foundation Slab
Lot Size Range 1/4 to less than 1/2
Sewer Public Sewer
Water Public
Structure Type Concrete,Stucco
New Construction false
Construction Status Inspections
Schools
Elementary Schools Maplewood Elementary School-M
Middle Schools Osceola Middle School
High Schools Forest High School
Others
Pets Allowed Yes
Senior Community No
Ownership Fee Simple
Monthly Total Fees $65
Acceptable Financing Cash, Conventional, FHA, VA Loan
Membership Fee Required Required
Listing Terms Cash, Conventional, FHA, VA Loan
Special Listing Condition None
Read Less Info
Want to know what your home might be worth? Contact us for a FREE valuation!

Our team is ready to help you sell your home for the highest possible price ASAP

© 2024 My Florida Regional MLS DBA Stellar MLS. All Rights Reserved.
Bought with PREFERRED REAL ESTATE BROKERS
GET MORE INFORMATION

Group Founder / Realtor® | License ID: 3102687






