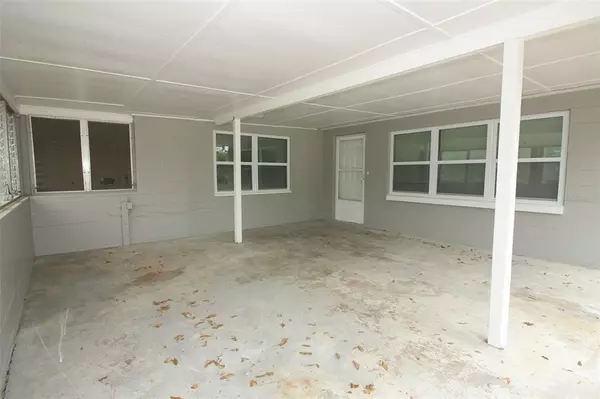$274,900
$274,900
For more information regarding the value of a property, please contact us for a free consultation.
3 Beds
2 Baths
1,441 SqFt
SOLD DATE : 06/30/2021
Key Details
Sold Price $274,900
Property Type Single Family Home
Sub Type Single Family Residence
Listing Status Sold
Purchase Type For Sale
Square Footage 1,441 sqft
Price per Sqft $190
Subdivision West Altamonte Heights Sec 2
MLS Listing ID O5940822
Sold Date 06/30/21
Bedrooms 3
Full Baths 1
Half Baths 1
Construction Status Inspections
HOA Y/N No
Year Built 1958
Annual Tax Amount $2,180
Lot Size 0.460 Acres
Acres 0.46
Property Description
This Immaculate Home sits on a HUGE LOT! Check out the before and after of this home & you will be AMAZED!! This 3 bedrooms 1/1 Bath has been COMPLETELY remodeled from top to bottom!! ROOF, AC, all New electrical, Re- Piped, new lighting, ceiling fans, new windows, ceramic tile flooring thru out were all installed a little over a year ago. All new door hinges, outlet covers, bathroom fixtures, baseboards and much more! Exterior and Interior painted! This is an Open floor plan! Wood Kitchen Cabinets with Granite counter top, Stainless Steel Appliances and recessed lighting. Both Bathrooms are fully Updated! Enclosed Patio/ Florida room with hurricane shutters, can be used as a Playroom office or lounge space! 2 Spacious Carports! NO HOA!!! please of space to add a pool! Located in Altamonte Springs near the Mall, Restaurants, Major highways and Cranes Roost! Please Call us today to schedule a tour!
Location
State FL
County Seminole
Community West Altamonte Heights Sec 2
Zoning R-1AA
Rooms
Other Rooms Storage Rooms
Interior
Interior Features Living Room/Dining Room Combo, Open Floorplan, Other
Heating Central
Cooling Central Air
Flooring Ceramic Tile, Other, Terrazzo, Vinyl
Fireplace false
Appliance Dishwasher, Microwave, Range, Refrigerator
Laundry Laundry Room
Exterior
Exterior Feature Other, Sidewalk
Utilities Available BB/HS Internet Available, Cable Available, Electricity Available, Public, Water Available
Roof Type Shingle
Porch Enclosed, Side Porch
Garage false
Private Pool No
Building
Entry Level One
Foundation Slab
Lot Size Range 1/4 to less than 1/2
Sewer Septic Tank
Water Public
Structure Type Concrete
New Construction false
Construction Status Inspections
Others
Senior Community No
Ownership Fee Simple
Acceptable Financing Cash, Conventional, FHA, VA Loan
Listing Terms Cash, Conventional, FHA, VA Loan
Special Listing Condition None
Read Less Info
Want to know what your home might be worth? Contact us for a FREE valuation!

Our team is ready to help you sell your home for the highest possible price ASAP

© 2024 My Florida Regional MLS DBA Stellar MLS. All Rights Reserved.
Bought with WATSON REALTY CORP
GET MORE INFORMATION

Group Founder / Realtor® | License ID: 3102687






