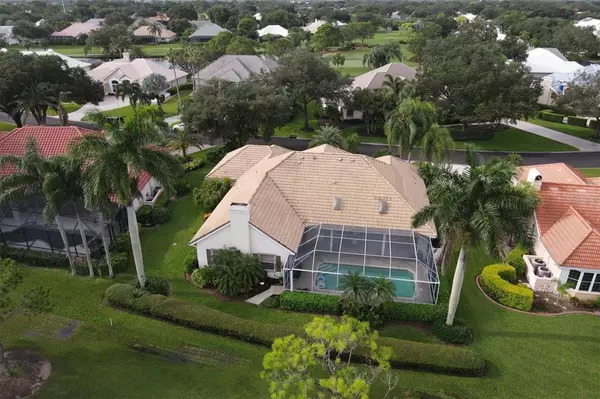$885,000
$879,900
0.6%For more information regarding the value of a property, please contact us for a free consultation.
3 Beds
3 Baths
2,990 SqFt
SOLD DATE : 10/29/2021
Key Details
Sold Price $885,000
Property Type Single Family Home
Sub Type Single Family Residence
Listing Status Sold
Purchase Type For Sale
Square Footage 2,990 sqft
Price per Sqft $295
Subdivision The Reserve
MLS Listing ID N6117261
Sold Date 10/29/21
Bedrooms 3
Full Baths 2
Half Baths 1
Construction Status Inspections
HOA Fees $41/ann
HOA Y/N Yes
Year Built 1993
Annual Tax Amount $5,080
Lot Size 0.280 Acres
Acres 0.28
Property Description
Highest and Best by Saturday, September 4, at 7 pm. Extraordinary finishes in this fully renovated estate home overlooking the 9th fairway of the Panther Course in The Plantation Golf & Country Club. The view is spectacular, taking your eyes over the golf course, ponds and bridges. It is truly one of a kind. The home has been gutted and redone to bring up to date, high-quality custom Wood-Mode kitchen, baths, wall and window treatments and floors. One glance into the kitchen, and you will know it is chef-approved with double ovens by Wolf, a Sub-Zero refrigerator, gas cooktop, all drawers or pullouts and luxurious cabinets and countertops. There is a wet bar leading into the family room and a butler's pantry area alongside the laundry space. The closets are all equipped with built-in cabinet storage. These are just a few of the many features this fine home has to offer. There's a list of a few items that stay with the home and a feature sheet. You can join the country club in several different ways, or you don't have to join at all.
Location
State FL
County Sarasota
Community The Reserve
Zoning RSF2
Rooms
Other Rooms Den/Library/Office, Family Room, Formal Living Room Separate
Interior
Interior Features Cathedral Ceiling(s), Ceiling Fans(s), Eat-in Kitchen, High Ceilings, Kitchen/Family Room Combo, Living Room/Dining Room Combo, Open Floorplan, Solid Surface Counters, Solid Wood Cabinets, Split Bedroom, Stone Counters, Thermostat, Walk-In Closet(s), Wet Bar, Window Treatments
Heating Heat Pump
Cooling Central Air
Flooring Carpet, Tile, Wood
Fireplaces Type Gas, Family Room
Furnishings Partially
Fireplace true
Appliance Built-In Oven, Cooktop, Dishwasher, Microwave, Refrigerator, Water Filtration System
Laundry Inside, Laundry Room
Exterior
Exterior Feature Irrigation System, Lighting, Rain Gutters
Parking Features Circular Driveway
Garage Spaces 3.0
Pool Heated, In Ground
Community Features Deed Restrictions, Gated, Golf
Utilities Available Cable Connected, Electricity Connected, Propane
View Y/N 1
View Golf Course, Pool, Water
Roof Type Tile
Porch Screened
Attached Garage true
Garage true
Private Pool Yes
Building
Lot Description In County, On Golf Course
Story 1
Entry Level One
Foundation Slab
Lot Size Range 1/4 to less than 1/2
Sewer Public Sewer
Water Public
Architectural Style Florida
Structure Type Block,Stucco
New Construction false
Construction Status Inspections
Others
Pets Allowed Yes
Senior Community No
Ownership Fee Simple
Monthly Total Fees $147
Membership Fee Required Required
Special Listing Condition None
Read Less Info
Want to know what your home might be worth? Contact us for a FREE valuation!

Our team is ready to help you sell your home for the highest possible price ASAP

© 2025 My Florida Regional MLS DBA Stellar MLS. All Rights Reserved.
Bought with NEXTHOME SUNCOAST
GET MORE INFORMATION
Group Founder / Realtor® | License ID: 3102687





