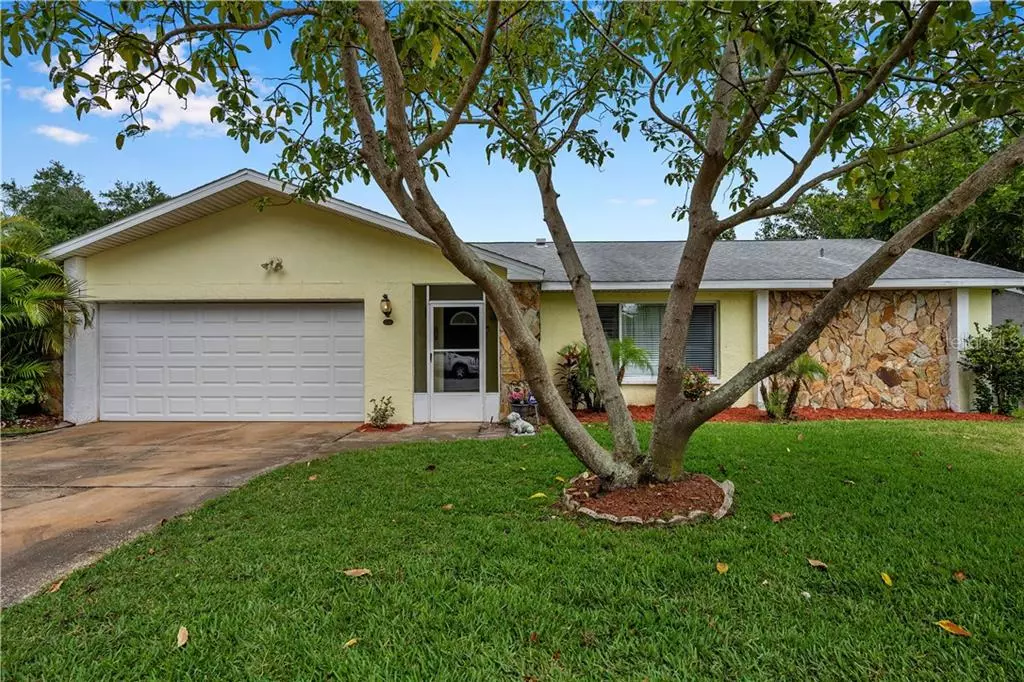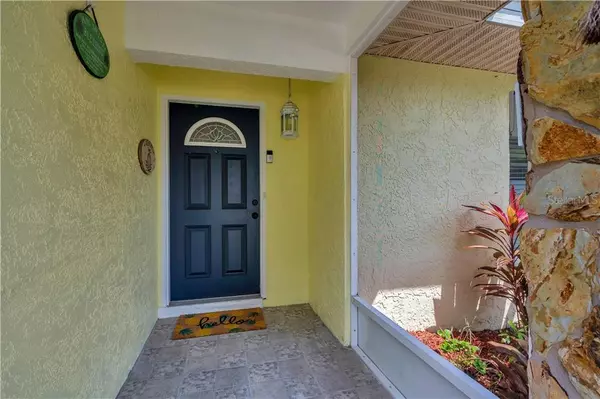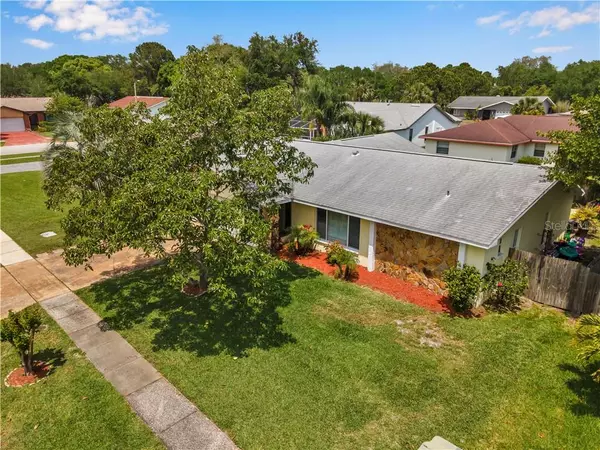$388,000
$369,900
4.9%For more information regarding the value of a property, please contact us for a free consultation.
4 Beds
2 Baths
1,791 SqFt
SOLD DATE : 06/15/2021
Key Details
Sold Price $388,000
Property Type Single Family Home
Sub Type Single Family Residence
Listing Status Sold
Purchase Type For Sale
Square Footage 1,791 sqft
Price per Sqft $216
Subdivision Countryside Tr 90 Ph 1
MLS Listing ID U8120031
Sold Date 06/15/21
Bedrooms 4
Full Baths 2
HOA Y/N No
Year Built 1982
Annual Tax Amount $2,685
Lot Size 7,405 Sqft
Acres 0.17
Lot Dimensions 75x100
Property Description
Here's the fabulous 4 bedroom home in Countryside that you've been waiting for! You will love all the upgrades, and remodeling that has already been done for you. This custom designed Kitchen (2015) has been reconfigured to make it an absolute pleasure to create in. From the French farmhouse cabinetry, Granite counters, Touchless Faucet, Stainless Steel appliances, and plank floors, nothing has been overlooked. With Double stacked ovens, Glass top range with a Pasta Faucet, stone backsplash, and an under counter microwave drawer, this Chefs kitchen can handle any menu you throw at it with ease! The adjoining eat-in area shares space with the Dining room, and has French doors that lead out to a paver patio, giving you ample space when entertaining. The Master Bedroom is just off the D.R, with a bonus area that's perfect for the work-from-home office, separate and private from the rest of the home. The remodeled Master Bath(2021), features a walk-in shower with a frameless glass door. The 3 bedrooms on the opposite side of this perfect family home feature an updated bathroom with full size tub.
The entire backyard is fenced in, with a storage shed and plenty of space to play. With a newer HVAC,2013, Roof 2008 and Windows, all the big ticket items are taken care of! Professional photos will be displayed Sat., April 17,2021.
Location
State FL
County Pinellas
Community Countryside Tr 90 Ph 1
Rooms
Other Rooms Bonus Room
Interior
Interior Features Kitchen/Family Room Combo, Living Room/Dining Room Combo, Skylight(s), Split Bedroom
Heating Central
Cooling Central Air
Flooring Ceramic Tile, Laminate
Fireplace false
Appliance Built-In Oven, Cooktop, Dishwasher, Disposal, Dryer, Electric Water Heater, Microwave, Range, Range Hood, Refrigerator, Washer
Laundry In Garage
Exterior
Exterior Feature Dog Run, Fence, Hurricane Shutters, Irrigation System
Garage Spaces 2.0
Fence Wood
Utilities Available Cable Connected, Electricity Connected
Roof Type Shingle
Porch Patio
Attached Garage true
Garage true
Private Pool No
Building
Story 1
Entry Level One
Foundation Slab
Lot Size Range 0 to less than 1/4
Sewer Public Sewer
Water Public
Structure Type Block
New Construction false
Schools
Elementary Schools Curlew Creek Elementary-Pn
Middle Schools Safety Harbor Middle-Pn
High Schools Countryside High-Pn
Others
Senior Community No
Ownership Fee Simple
Acceptable Financing Cash, Conventional
Listing Terms Cash, Conventional
Special Listing Condition None
Read Less Info
Want to know what your home might be worth? Contact us for a FREE valuation!

Our team is ready to help you sell your home for the highest possible price ASAP

© 2025 My Florida Regional MLS DBA Stellar MLS. All Rights Reserved.
Bought with KELLER WILLIAMS TAMPA CENTRAL
GET MORE INFORMATION
Group Founder / Realtor® | License ID: 3102687






