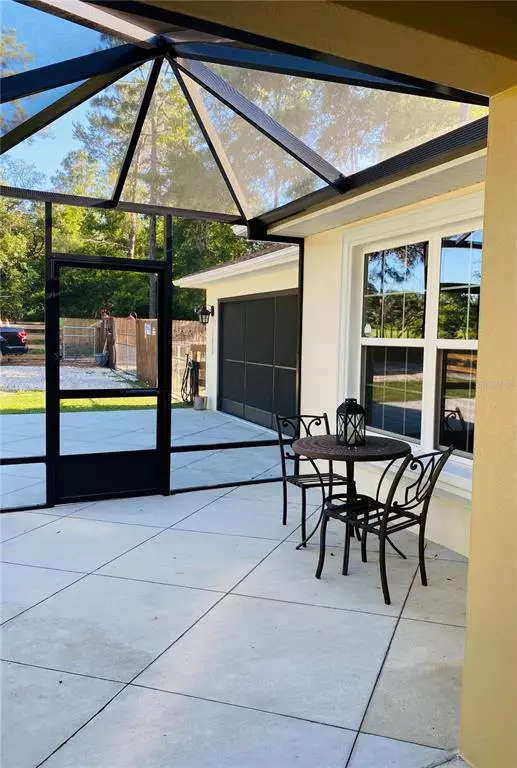$219,900
$219,900
For more information regarding the value of a property, please contact us for a free consultation.
2 Beds
2 Baths
1,204 SqFt
SOLD DATE : 06/18/2021
Key Details
Sold Price $219,900
Property Type Single Family Home
Sub Type Single Family Residence
Listing Status Sold
Purchase Type For Sale
Square Footage 1,204 sqft
Price per Sqft $182
Subdivision Orange Blossom Hills Un #6
MLS Listing ID OM619878
Sold Date 06/18/21
Bedrooms 2
Full Baths 2
Construction Status No Contingency
HOA Y/N No
Year Built 2019
Annual Tax Amount $1,736
Lot Size 7,405 Sqft
Acres 0.17
Lot Dimensions 75x98
Property Description
Looking for quiet living, but want to be close to the action? This 2019 2/2/2 with bonus den home on .17 acre with additional parcel of .22 is only 6 miles from Spanish Springs Square in the Villages, approx 3 miles to Publix and Walmart and approx 10 miles to a boat ramp on Lake Weir! This home features travertine tile and granite counter tops, screened front and back porches with extended concrete in the back yard, door bell camera, custom window blinds, wifi garage door opener with screen, Pegasis water softner and the yard around home is privacy fenced. The extra lot included next door is 4 board fenced with wire with a 14 ft gate. Perfect for RV parking, room to add a shop or accomodate small live stock!
Location
State FL
County Marion
Community Orange Blossom Hills Un #6
Zoning R1
Interior
Interior Features Ceiling Fans(s), Eat-in Kitchen, Kitchen/Family Room Combo, Open Floorplan, Stone Counters, Tray Ceiling(s), Vaulted Ceiling(s), Walk-In Closet(s), Window Treatments
Heating Heat Pump
Cooling Central Air
Flooring Carpet, Travertine
Fireplace false
Appliance Dishwasher, Disposal, Microwave, Range, Water Softener
Exterior
Exterior Feature Fence, Sliding Doors
Garage Spaces 2.0
Utilities Available Electricity Connected
View Trees/Woods
Roof Type Shingle
Attached Garage true
Garage true
Private Pool No
Building
Lot Description Cleared, Paved
Story 1
Entry Level One
Foundation Slab
Lot Size Range 0 to less than 1/4
Sewer Septic Tank
Water Well
Structure Type Block
New Construction false
Construction Status No Contingency
Others
Senior Community No
Ownership Fee Simple
Acceptable Financing Cash, Conventional, FHA, USDA Loan, VA Loan
Listing Terms Cash, Conventional, FHA, USDA Loan, VA Loan
Special Listing Condition None
Read Less Info
Want to know what your home might be worth? Contact us for a FREE valuation!

Our team is ready to help you sell your home for the highest possible price ASAP

© 2024 My Florida Regional MLS DBA Stellar MLS. All Rights Reserved.
Bought with SOUTHERN CHARM REALTY OF CF
GET MORE INFORMATION

Group Founder / Realtor® | License ID: 3102687






