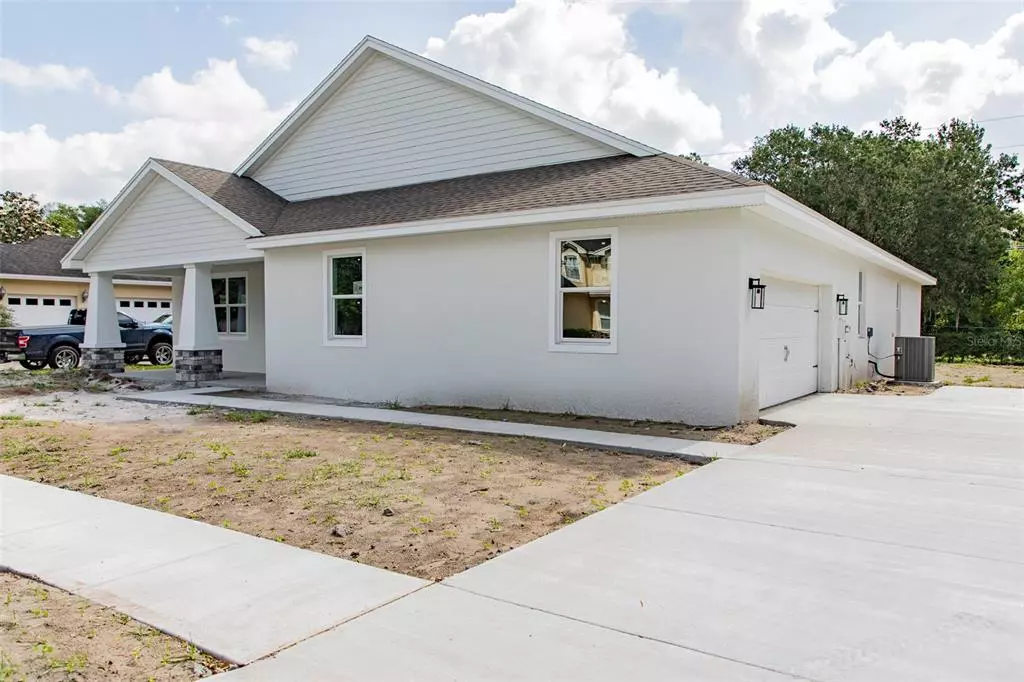$395,000
$395,000
For more information regarding the value of a property, please contact us for a free consultation.
5 Beds
3 Baths
2,729 SqFt
SOLD DATE : 06/04/2021
Key Details
Sold Price $395,000
Property Type Single Family Home
Sub Type Single Family Residence
Listing Status Sold
Purchase Type For Sale
Square Footage 2,729 sqft
Price per Sqft $144
Subdivision Hawks Ridge
MLS Listing ID P4914520
Sold Date 06/04/21
Bedrooms 5
Full Baths 3
Construction Status Financing,Inspections
HOA Fees $31/ann
HOA Y/N Yes
Year Built 2021
Annual Tax Amount $755
Lot Size 0.310 Acres
Acres 0.31
Property Description
Under Construction. BRAND NEW HOME ON A LARGE THIRD ACRE LOT IN HAWKS RIDGE!!! Conveniently located in a quiet community just minutes from everything, this is an incredible parcel for a new build! This gorgeous home will offer 5 bedrooms and 3 baths with nearly 2,800sqft of living area and nearly 3,900sqft under roof. Features include: split floor plan, 9'4" ceilings throughout, granite countertops in kitchen and master bath, upgraded kitchen cabinets with 42" uppers, soft-close doors and drawers, tile backsplash in kitchen and stainless appliances, LVP flooring in kitchen, nook, pantry, great room, foyer, dining room, laundry, master bedroom, tile flooring in all 3 bathrooms, 5" baseboards, and much, much more!!! The home features a large covered lanai, inside laundry room, generous guest bedrooms and well appointed guest baths, formal dining, a great room off the kitchen, a casual dining nook, a spacious master suite with gorgeous master bath and a large walk-in-closet. This is a wonderful opportunity to own a BRAND NEW home on an oversized lot with amazing features! Call today for more information and an opportunity to tour the build site.
Location
State FL
County Polk
Community Hawks Ridge
Interior
Interior Features Eat-in Kitchen, High Ceilings, Open Floorplan, Split Bedroom, Walk-In Closet(s)
Heating Central
Cooling Central Air
Flooring Carpet, Tile, Vinyl
Fireplace false
Appliance Dishwasher, Disposal, Microwave, Range, Refrigerator
Exterior
Exterior Feature Other
Garage Oversized
Garage Spaces 2.0
Utilities Available Electricity Connected
Waterfront false
Roof Type Shingle
Parking Type Oversized
Attached Garage true
Garage true
Private Pool No
Building
Entry Level One
Foundation Slab
Lot Size Range 1/4 to less than 1/2
Builder Name Zachary F. Diaz
Sewer Septic Tank
Water Public
Structure Type Block,Stucco
New Construction true
Construction Status Financing,Inspections
Others
Pets Allowed Yes
Senior Community No
Ownership Fee Simple
Monthly Total Fees $31
Membership Fee Required Required
Special Listing Condition None
Read Less Info
Want to know what your home might be worth? Contact us for a FREE valuation!

Our team is ready to help you sell your home for the highest possible price ASAP

© 2024 My Florida Regional MLS DBA Stellar MLS. All Rights Reserved.
Bought with PAIGE WAGNER HOMES REALTY
GET MORE INFORMATION

Group Founder / Realtor® | License ID: 3102687



