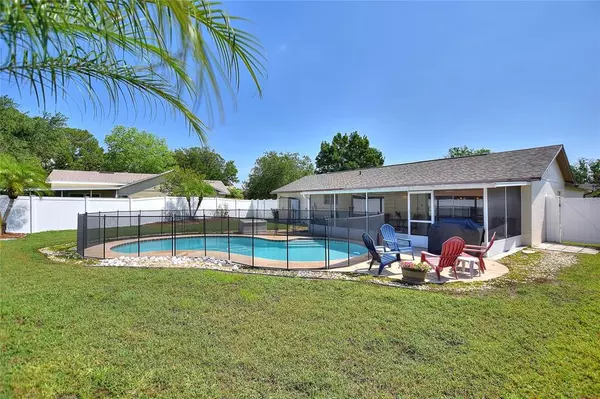$317,000
$299,900
5.7%For more information regarding the value of a property, please contact us for a free consultation.
3 Beds
2 Baths
1,464 SqFt
SOLD DATE : 06/04/2021
Key Details
Sold Price $317,000
Property Type Single Family Home
Sub Type Single Family Residence
Listing Status Sold
Purchase Type For Sale
Square Footage 1,464 sqft
Price per Sqft $216
Subdivision Whisper Lakes
MLS Listing ID O5939069
Sold Date 06/04/21
Bedrooms 3
Full Baths 2
Construction Status Appraisal,Financing,Inspections
HOA Fees $16
HOA Y/N Yes
Year Built 1985
Annual Tax Amount $1,958
Lot Size 10,454 Sqft
Acres 0.24
Property Description
Get ready to be impressed! This adorable home sits on a quiet cul-de-sac and almost 1/4 acre of property. All of the heavy lifting and upgrading have been done for you. Brand new architectural shingle ROOF in 2020. New A/C was installed in 2018. Brand new HOT WATER HEATER in 2021. This property has been upgraded with custom exterior paint in 2020, and an extended covered and screened back patio that opens up into your own privately fenced yard AND POOL. The pool was resurfaced in 2019 and a custom pool fence was installed in 2016. Brand new seamless gutters were added in 2020. BRAND NEW carpet was installed throughout the living areas and the master bedroom. Amazing location that offers quick routes to all major highways including all theme parks. At this price, this home won't last long. Make your appointment today for a showing! ****HIGHEST AND BEST OFFERS BY SUNDAY THE 25TH @ 6 PM****
Location
State FL
County Orange
Community Whisper Lakes
Zoning P-D
Rooms
Other Rooms Family Room
Interior
Interior Features Cathedral Ceiling(s), Walk-In Closet(s), Window Treatments
Heating Central
Cooling Central Air
Flooring Carpet, Ceramic Tile
Fireplace false
Appliance Dishwasher, Disposal, Dryer, Range, Range Hood, Refrigerator, Washer
Laundry In Garage
Exterior
Exterior Feature Fence, Rain Gutters
Garage Spaces 2.0
Fence Vinyl
Pool Child Safety Fence, In Ground
Utilities Available Cable Available
Waterfront false
View Pool
Roof Type Shingle
Attached Garage true
Garage true
Private Pool Yes
Building
Lot Description Cul-De-Sac, Sidewalk, Paved
Story 1
Entry Level One
Foundation Slab
Lot Size Range 0 to less than 1/4
Sewer Public Sewer
Water Public
Structure Type Block,Stone
New Construction false
Construction Status Appraisal,Financing,Inspections
Others
Pets Allowed Yes
Senior Community No
Ownership Fee Simple
Monthly Total Fees $32
Acceptable Financing Cash, Conventional
Membership Fee Required Required
Listing Terms Cash, Conventional
Special Listing Condition None
Read Less Info
Want to know what your home might be worth? Contact us for a FREE valuation!

Our team is ready to help you sell your home for the highest possible price ASAP

© 2024 My Florida Regional MLS DBA Stellar MLS. All Rights Reserved.
Bought with EXP REALTY LLC
GET MORE INFORMATION

Group Founder / Realtor® | License ID: 3102687






