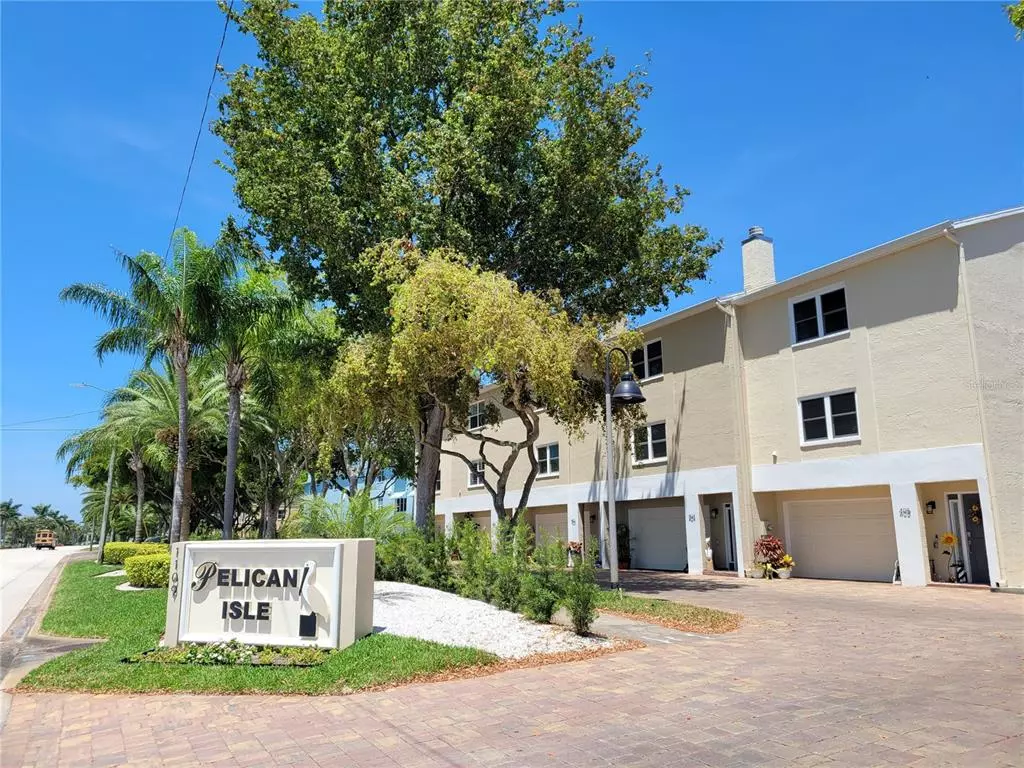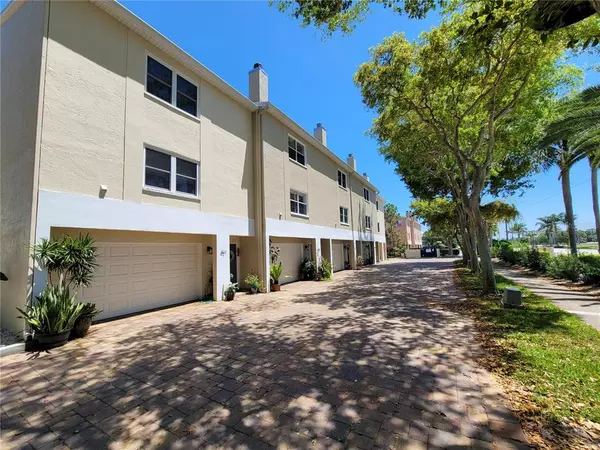$400,000
$390,000
2.6%For more information regarding the value of a property, please contact us for a free consultation.
3 Beds
3 Baths
1,950 SqFt
SOLD DATE : 06/11/2021
Key Details
Sold Price $400,000
Property Type Townhouse
Sub Type Townhouse
Listing Status Sold
Purchase Type For Sale
Square Footage 1,950 sqft
Price per Sqft $205
Subdivision Pelican Isle Twnhms
MLS Listing ID U8121845
Sold Date 06/11/21
Bedrooms 3
Full Baths 2
Half Baths 1
Construction Status Financing,Inspections
HOA Fees $461/mo
HOA Y/N Yes
Year Built 1996
Annual Tax Amount $4,236
Lot Size 1,306 Sqft
Acres 0.03
Property Description
Give this beautiful townhome your own personal touch! Live the island lifestyle at Pelican Isle in this bright, beautiful townhome with newer kitchen containing stainless steel appliances, laminate flooring and access to the large screened in porches with roller shades, for privacy, overlooking the pool and green space. The spacious open living area on the 2nd level has laminate flooring throughout, a wood burning fireplace and large picture window for a very welcoming feeling! The upper level boasts vaulted ceilings throughout, all three bedrooms, the laundry closet and sitting area. The spacious master suite has 2 closets and lots of space. The master en-suite bathroom has a large jetted tub, walk in shower, dual sinks and private toilet area. The bright and airy guest bedrooms both overlook the pool. The ground level area contains a oversize single garage with bonus room, workshop and access to the ground level porch and pool area beyond. This property has a new HVAC system, all new plumbing, refrigerator, microwave and disposal. This fantastic location is in the heart of Tierra Verde with great restaurants, Ft. DeSoto park and its nationally famous beaches and minutes to I-275 and beyond! Please provide proof of funds and/ or pre-qualification letter with offers. Buyer to confirm room sizes.
Location
State FL
County Pinellas
Community Pelican Isle Twnhms
Zoning RM-15
Direction S
Interior
Interior Features Cathedral Ceiling(s), Ceiling Fans(s), Eat-in Kitchen, Living Room/Dining Room Combo, Stone Counters
Heating Electric
Cooling Central Air
Flooring Carpet, Laminate
Fireplaces Type Living Room, Wood Burning
Furnishings Unfurnished
Fireplace true
Appliance Dishwasher, Disposal, Electric Water Heater, Ice Maker, Microwave, Range, Refrigerator, Washer
Laundry Laundry Closet, Upper Level
Exterior
Exterior Feature Balcony
Parking Features Garage Door Opener, Ground Level, Guest, Split Garage, Workshop in Garage
Garage Spaces 1.0
Pool In Ground
Community Features Association Recreation - Owned, Irrigation-Reclaimed Water, Park, Playground, Pool, Tennis Courts, Waterfront
Utilities Available BB/HS Internet Available, Cable Available, Cable Connected, Electricity Connected, Public, Sewer Connected, Street Lights, Water Connected
Amenities Available Pool
Waterfront Description Canal - Saltwater
View Y/N 1
Water Access 1
Water Access Desc Canal - Saltwater,Limited Access
View Pool
Roof Type Shingle
Attached Garage true
Garage true
Private Pool No
Building
Lot Description Flood Insurance Required, FloodZone, In County, Level
Story 3
Entry Level Two
Foundation Slab
Lot Size Range 0 to less than 1/4
Sewer Public Sewer
Water Public
Structure Type Block,Stucco
New Construction false
Construction Status Financing,Inspections
Schools
Elementary Schools Gulfport Elementary-Pn
Middle Schools Bay Point Middle-Pn
High Schools Lakewood High-Pn
Others
Pets Allowed Breed Restrictions, Number Limit, Size Limit, Yes
HOA Fee Include Cable TV,Common Area Taxes,Pool,Escrow Reserves Fund,Fidelity Bond,Insurance,Internet,Maintenance Structure,Maintenance Grounds,Management,Pool,Sewer,Trash,Water
Senior Community No
Pet Size Small (16-35 Lbs.)
Ownership Fee Simple
Monthly Total Fees $461
Acceptable Financing Cash, Conventional
Membership Fee Required Required
Listing Terms Cash, Conventional
Num of Pet 1
Special Listing Condition None
Read Less Info
Want to know what your home might be worth? Contact us for a FREE valuation!

Our team is ready to help you sell your home for the highest possible price ASAP

© 2025 My Florida Regional MLS DBA Stellar MLS. All Rights Reserved.
Bought with CHARLES RUTENBERG REALTY INC
GET MORE INFORMATION
Group Founder / Realtor® | License ID: 3102687






