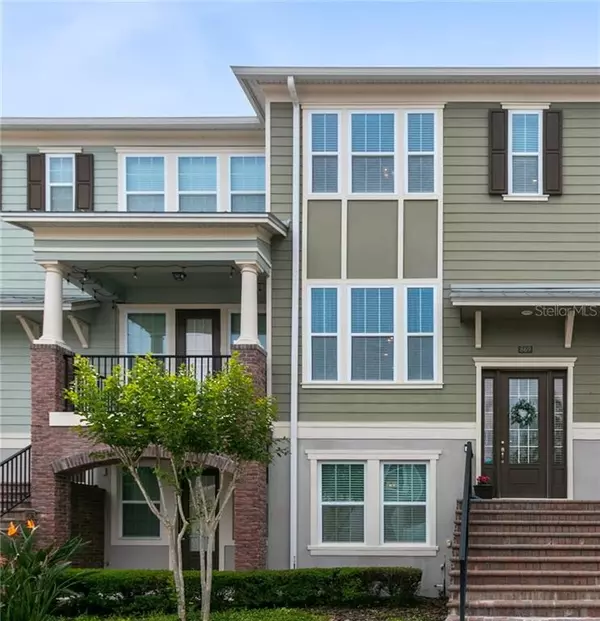$379,900
$379,900
For more information regarding the value of a property, please contact us for a free consultation.
3 Beds
4 Baths
1,901 SqFt
SOLD DATE : 06/04/2021
Key Details
Sold Price $379,900
Property Type Townhouse
Sub Type Townhouse
Listing Status Sold
Purchase Type For Sale
Square Footage 1,901 sqft
Price per Sqft $199
Subdivision Hamptons - Second Rep
MLS Listing ID O5937254
Sold Date 06/04/21
Bedrooms 3
Full Baths 3
Half Baths 1
Construction Status Appraisal,Financing,Inspections
HOA Fees $235/qua
HOA Y/N Yes
Year Built 2016
Annual Tax Amount $3,562
Lot Size 1,306 Sqft
Acres 0.03
Property Description
Absolutely Beautiful! Welcome to 869 Taramundi Drive, where Contemporary meets Classic. Light and Bright, your new townhome has an expansive & hospitable floor plan for every living situation. On the first floor, you have your rear-entry garage followed by a foyer with entrance to a private bed and bathroom - perfect for work from home office, in-law suite, or a guest room away from the hustle and bustle! Your second floor boasts a sought after open concept living/dining/kitchen area with half bath! The kitchen will be the talk of your friends with the gorgeous upgraded white cabinetry and the much desired granite counter space! The third floor showcases an exceptional master suite with walk in closet & oversized bathroom, as well as a 3rd bedroom and bath! As added bonuses to your home, you have a true laundry room, sweet balcony off of the kitchen and timeless brick staircase to the front entry door. Don't miss the opportunity to be in close proximity to all Oviedo has to offer, time to make the move to The Hamptons, at Oviedo in the Park!
Location
State FL
County Seminole
Community Hamptons - Second Rep
Zoning RES
Rooms
Other Rooms Inside Utility
Interior
Interior Features Ceiling Fans(s), Stone Counters, Walk-In Closet(s)
Heating Central
Cooling Central Air
Flooring Carpet, Laminate
Fireplace false
Appliance Dishwasher, Microwave, Range, Refrigerator
Exterior
Exterior Feature Balcony
Garage Spaces 2.0
Community Features Pool, Sidewalks
Utilities Available BB/HS Internet Available
Waterfront false
Roof Type Shingle
Attached Garage true
Garage true
Private Pool No
Building
Entry Level Three Or More
Foundation Slab
Lot Size Range 0 to less than 1/4
Sewer Public Sewer
Water Public
Structure Type Block
New Construction false
Construction Status Appraisal,Financing,Inspections
Others
Pets Allowed Yes
HOA Fee Include Maintenance Grounds,Pool
Senior Community No
Ownership Fee Simple
Monthly Total Fees $235
Membership Fee Required Required
Special Listing Condition None
Read Less Info
Want to know what your home might be worth? Contact us for a FREE valuation!

Our team is ready to help you sell your home for the highest possible price ASAP

© 2024 My Florida Regional MLS DBA Stellar MLS. All Rights Reserved.
Bought with RE/MAX INNOVATION
GET MORE INFORMATION

Group Founder / Realtor® | License ID: 3102687






