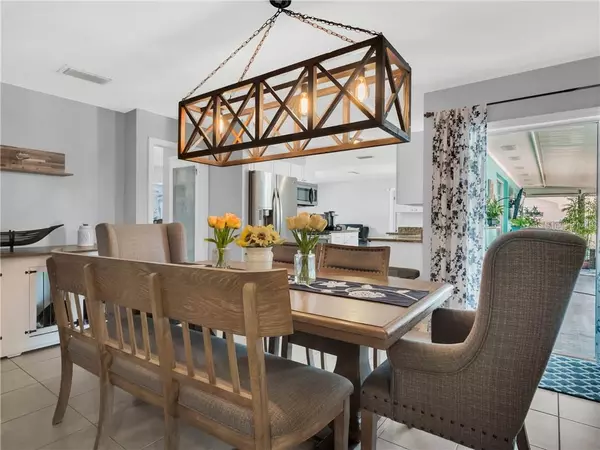$368,000
$365,000
0.8%For more information regarding the value of a property, please contact us for a free consultation.
4 Beds
2 Baths
1,738 SqFt
SOLD DATE : 06/04/2021
Key Details
Sold Price $368,000
Property Type Single Family Home
Sub Type Single Family Residence
Listing Status Sold
Purchase Type For Sale
Square Footage 1,738 sqft
Price per Sqft $211
Subdivision Winsor Manor
MLS Listing ID O5936001
Sold Date 06/04/21
Bedrooms 4
Full Baths 2
Construction Status Inspections
HOA Fees $6/ann
HOA Y/N Yes
Year Built 1973
Annual Tax Amount $2,512
Lot Size 10,018 Sqft
Acres 0.23
Property Description
Welcome home to this move in ready home located in Winsor Manor! This home has been meticulously maintained by the owners and it shows! From updated fixtures throughout, New laminate flooring in the bedrooms and lanai, freshly painted both on the inside and outside, and beautiful landscaping with freshly installed sod this home is move-in ready! The backyard with private pool is truly a tropical oasis and makes the home an entertainer's dream! This 4 bedroom 2 full bathroom home is located in a highly sought after location in Longwood and presents tremendous value on today's market. Close proximity to major highways for easy commute anywhere in Orlando, top choice restaurants including Florida's top choice BBQ spot 4 Rivers, Altamonte Mall, and TOP rated Seminole county schools makes this area highly sought after by buyers. HURRY, this one won't last long!
Location
State FL
County Seminole
Community Winsor Manor
Zoning LDR
Interior
Interior Features Ceiling Fans(s), Solid Surface Counters, Solid Wood Cabinets
Heating Central, Electric
Cooling Central Air
Flooring Laminate, Tile
Fireplace false
Appliance Dishwasher, Disposal, Microwave, Range, Refrigerator
Exterior
Exterior Feature Fence, Sidewalk
Garage Spaces 2.0
Pool In Ground, Salt Water
Utilities Available BB/HS Internet Available, Cable Available, Electricity Available, Public, Sewer Available, Water Available
Roof Type Shingle
Attached Garage false
Garage true
Private Pool Yes
Building
Lot Description Sidewalk
Entry Level One
Foundation Slab
Lot Size Range 0 to less than 1/4
Sewer Public Sewer
Water Public
Structure Type Block
New Construction false
Construction Status Inspections
Schools
Elementary Schools Woodlands Elementary
Middle Schools Rock Lake Middle
High Schools Lyman High
Others
Pets Allowed Yes
Senior Community No
Ownership Fee Simple
Monthly Total Fees $6
Acceptable Financing Cash, Conventional, FHA, VA Loan
Membership Fee Required Optional
Listing Terms Cash, Conventional, FHA, VA Loan
Special Listing Condition None
Read Less Info
Want to know what your home might be worth? Contact us for a FREE valuation!

Our team is ready to help you sell your home for the highest possible price ASAP

© 2025 My Florida Regional MLS DBA Stellar MLS. All Rights Reserved.
Bought with ADEPTA REALTY
GET MORE INFORMATION
Group Founder / Realtor® | License ID: 3102687






