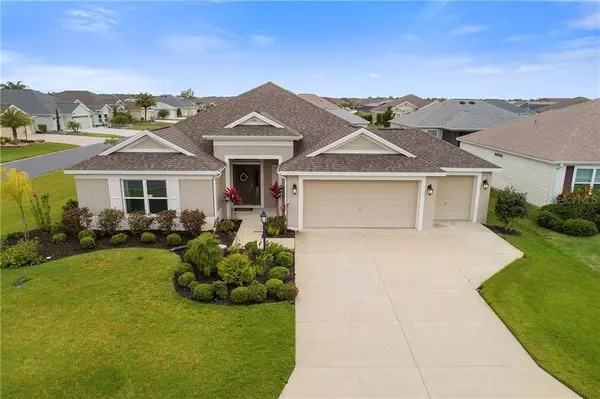$395,000
$400,000
1.3%For more information regarding the value of a property, please contact us for a free consultation.
3 Beds
2 Baths
1,994 SqFt
SOLD DATE : 06/01/2021
Key Details
Sold Price $395,000
Property Type Single Family Home
Sub Type Single Family Residence
Listing Status Sold
Purchase Type For Sale
Square Footage 1,994 sqft
Price per Sqft $198
Subdivision Villages/Sumter
MLS Listing ID O5924273
Sold Date 06/01/21
Bedrooms 3
Full Baths 2
Construction Status No Contingency
HOA Fees $164/mo
HOA Y/N Yes
Year Built 2016
Annual Tax Amount $4,504
Lot Size 7,840 Sqft
Acres 0.18
Property Description
BOND FULLY PAID!! ELM-5 Floorplan. Thinking of moving to a 55+ community? THE VILLAGES AT SUMTER IS A NATURAL FIT. This 3 bedroom, 2 bath home blends Southern style and contemporary design in a single floor layout with several points of entry, perfect for an independent and relaxed lifestyle. Beautiful garden beds stand out against the simple stucco exterior, shutters and the tall entry covered front porch. The foyer is a high traffic area that will see a lot of comings and goings. The oversized tile has a widening effect and the crisp clean paint color sets the tone for the entire home. The secondary point of entry brings you in through the oversized garage into the spacious laundry room that has a sink and cabinetry storage. Opting for quality, the kitchen features stainless appliances, loads of wood cabinets, high-hat recessed lighting and an angled breakfast bar topped with long lasting granite. The great room is an open concept space that includes a living/dining room combination and acts as a crossroad between the interior and exterior. The double set of sliders is an enticement beckoning you to the 10'x24' screened porch that is a welcome extension to the home. Live beyond the four walls, relaxing under the gentle swirling fans protected from the hot sun. With private sleeping and bathroom facilities easily accessible, the master suite is the largest bedroom in the 1994 sq. ft. plan. It offers a tremendous walk-in closet, tray ceiling and a fantastic tiled bath. The walk-in shower has integral seat giving the user increased stability and is ideal for seniors with balance issues or those who just simply want to relax. Twin under mount sinks give the bathroom a streamlined appearance and the lengthened vanity provides plenty of storage. The guest bedrooms are distanced from the master and have double door closets. Sharing a full bath with water closet and entrance to the lanai means guests can be comfortable without imposing. Upmarket carpeting, volume ceilings and new lighting fixtures against the freshly painted interior serves as a blank slate just waiting for a splash of color to be added to the décor. Bring the personality, the strong bones and character is already here. The Villages is located center state between the two coasts. With many amenities and 50 nearby golf courses, this is the right home, the right community and the right location. Bond payments have been paid in full. Call now to see and enjoy the many benefits of this premier community.
Location
State FL
County Sumter
Community Villages/Sumter
Zoning 1108R
Interior
Interior Features Ceiling Fans(s), High Ceilings, Open Floorplan, Solid Wood Cabinets, Split Bedroom, Stone Counters, Tray Ceiling(s), Walk-In Closet(s)
Heating Central
Cooling Central Air
Flooring Carpet, Ceramic Tile
Fireplace false
Appliance Dishwasher, Dryer, Microwave, Range, Refrigerator, Washer
Laundry Inside, Laundry Room
Exterior
Exterior Feature Irrigation System, Rain Gutters, Sliding Doors, Sprinkler Metered
Parking Features Golf Cart Garage
Garage Spaces 2.0
Utilities Available BB/HS Internet Available, Cable Available, Electricity Connected
Roof Type Shingle
Attached Garage true
Garage true
Private Pool No
Building
Entry Level One
Foundation Slab
Lot Size Range 0 to less than 1/4
Sewer Public Sewer
Water Public
Structure Type Block,Stucco
New Construction false
Construction Status No Contingency
Others
Pets Allowed Yes
Senior Community Yes
Ownership Fee Simple
Monthly Total Fees $164
Acceptable Financing Cash, Conventional, FHA, VA Loan
Membership Fee Required Required
Listing Terms Cash, Conventional, FHA, VA Loan
Special Listing Condition None
Read Less Info
Want to know what your home might be worth? Contact us for a FREE valuation!

Our team is ready to help you sell your home for the highest possible price ASAP

© 2025 My Florida Regional MLS DBA Stellar MLS. All Rights Reserved.
Bought with RE/MAX PREMIER REALTY
GET MORE INFORMATION
Group Founder / Realtor® | License ID: 3102687






