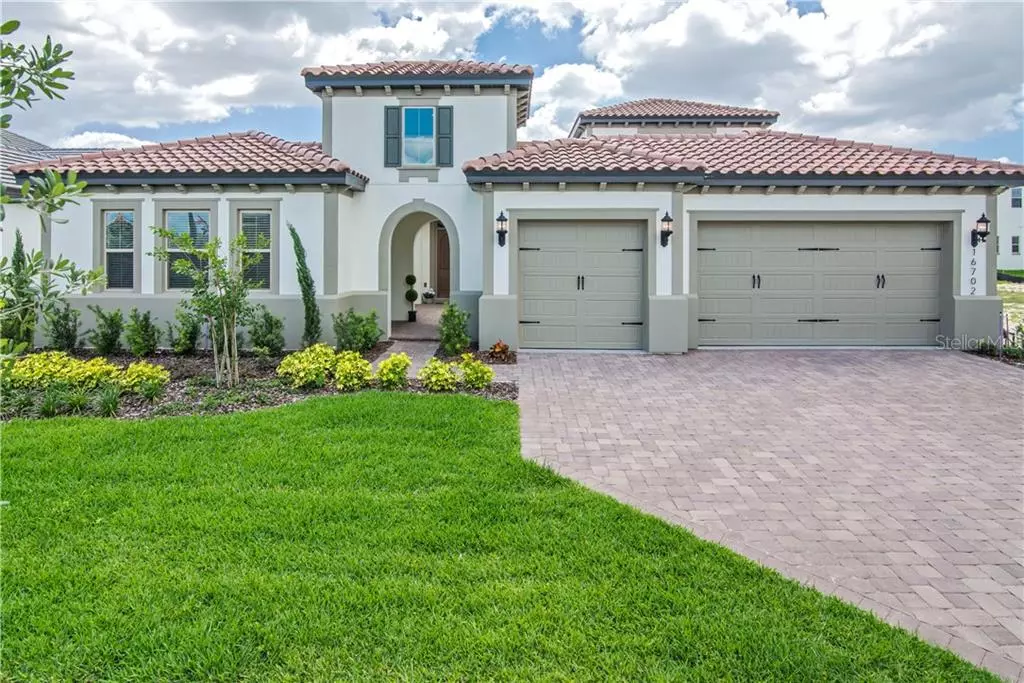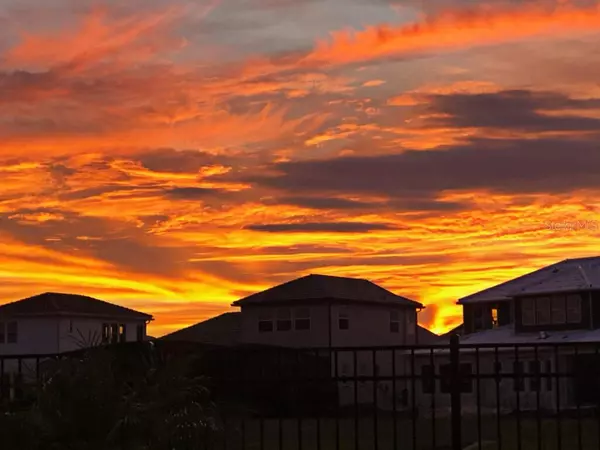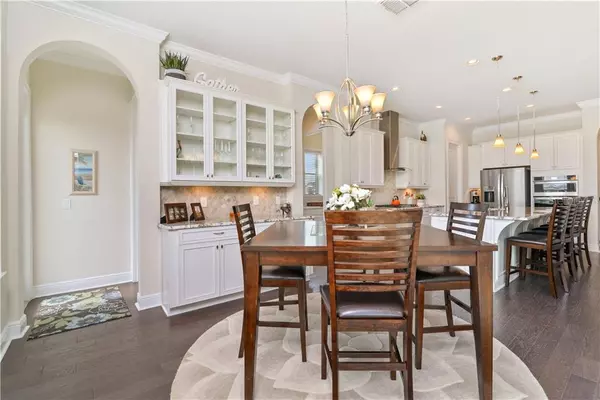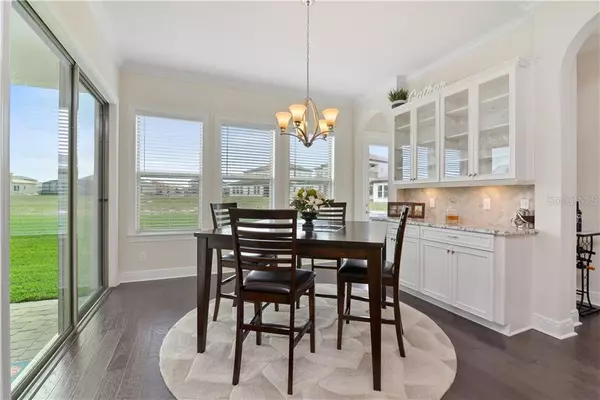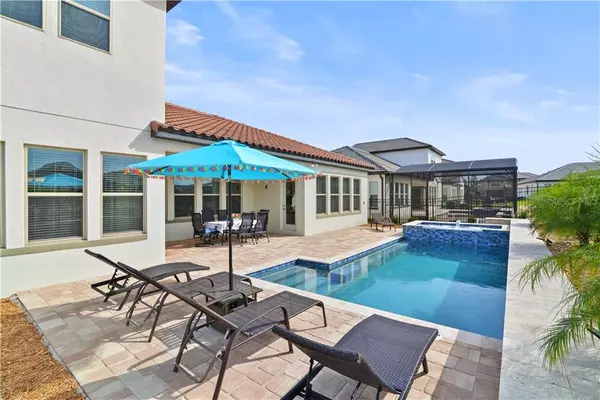$775,000
$775,000
For more information regarding the value of a property, please contact us for a free consultation.
4 Beds
5 Baths
3,597 SqFt
SOLD DATE : 06/15/2021
Key Details
Sold Price $775,000
Property Type Single Family Home
Sub Type Single Family Residence
Listing Status Sold
Purchase Type For Sale
Square Footage 3,597 sqft
Price per Sqft $215
Subdivision Waterside On Johns Lake
MLS Listing ID O5916492
Sold Date 06/15/21
Bedrooms 4
Full Baths 4
Half Baths 1
Construction Status Inspections,No Contingency
HOA Fees $239/qua
HOA Y/N Yes
Year Built 2019
Annual Tax Amount $1,373
Lot Size 8,712 Sqft
Acres 0.2
Lot Dimensions 70x125
Property Description
Highest and Best by 630pm 03/22/2021 New Pool/Spa/Fenced yard added in March 2020. Gated community Semi-Custom Home was built to please any fashionista a Must see 12x14 glamour closet typically available in million-dollar homes has an adjoining 9' spousal closet and large dressing area with makeup vanity. The Master bath has a huge walk-in shower, Custom framed mirrors, and separate vanities. The Pavered drive leads to the Mediterranean-styled courtyard with a Tiled roof sure to WOW your visitors. Crown Mouldings throughout plus expansive windows with rear views of the Pool, Spa, Water Feature, and green space. A Greenspace is also a great place for playing with your dogs or throwing a ball or frisbee. The Master Suite plus two more bedrooms grace the 1st floor of this move-in ready property along with the 4th bedroom suite on the 2nd floor with a large family game room. The home also features a separate pool bath wine keeping area and a 3 car garage. Come see you will not be disappointed.
Location
State FL
County Orange
Community Waterside On Johns Lake
Zoning UVPUD
Interior
Interior Features Built-in Features, Coffered Ceiling(s), Crown Molding, High Ceilings, Kitchen/Family Room Combo, Master Bedroom Main Floor, Open Floorplan, Solid Surface Counters, Solid Wood Cabinets, Split Bedroom, Stone Counters, Tray Ceiling(s), Walk-In Closet(s)
Heating Electric, Heat Pump
Cooling Central Air, Humidity Control, Zoned
Flooring Carpet, Hardwood, Tile, Tile, Wood
Fireplace false
Appliance Built-In Oven, Convection Oven, Cooktop, Dishwasher, Disposal, Dryer, Exhaust Fan, Washer
Laundry Inside, Laundry Room
Exterior
Exterior Feature French Doors, Irrigation System, Rain Gutters, Sliding Doors
Parking Features Garage Door Opener, Guest
Garage Spaces 3.0
Pool Auto Cleaner, Fiber Optic Lighting, Gunite, Heated, In Ground, Lighting, Other, Self Cleaning, Tile
Community Features Deed Restrictions, Fishing, Fitness Center, Gated, Park, Playground, Pool, Sidewalks
Utilities Available Cable Available, Electricity Connected, Fiber Optics, Fire Hydrant, Phone Available, Public, Sewer Connected, Sprinkler Recycled, Street Lights, Underground Utilities
Amenities Available Clubhouse, Fitness Center, Gated, Park, Playground, Pool, Recreation Facilities, Vehicle Restrictions
Water Access 1
Water Access Desc Lake,Limited Access
View Park/Greenbelt
Roof Type Tile
Porch Covered, Other, Patio
Attached Garage true
Garage true
Private Pool Yes
Building
Lot Description Greenbelt, Sidewalk
Entry Level Two
Foundation Slab
Lot Size Range 0 to less than 1/4
Builder Name CALATLANTIC/WCI
Sewer Public Sewer
Water Public
Architectural Style Spanish/Mediterranean
Structure Type Block,Stucco
New Construction false
Construction Status Inspections,No Contingency
Others
Pets Allowed Yes
HOA Fee Include Common Area Taxes,Pool,Recreational Facilities
Senior Community No
Ownership Fee Simple
Monthly Total Fees $239
Acceptable Financing Cash, Conventional, FHA, VA Loan
Membership Fee Required Required
Listing Terms Cash, Conventional, FHA, VA Loan
Special Listing Condition None
Read Less Info
Want to know what your home might be worth? Contact us for a FREE valuation!

Our team is ready to help you sell your home for the highest possible price ASAP

© 2024 My Florida Regional MLS DBA Stellar MLS. All Rights Reserved.
Bought with CORCORAN PREMIER REALTY
GET MORE INFORMATION

Group Founder / Realtor® | License ID: 3102687

