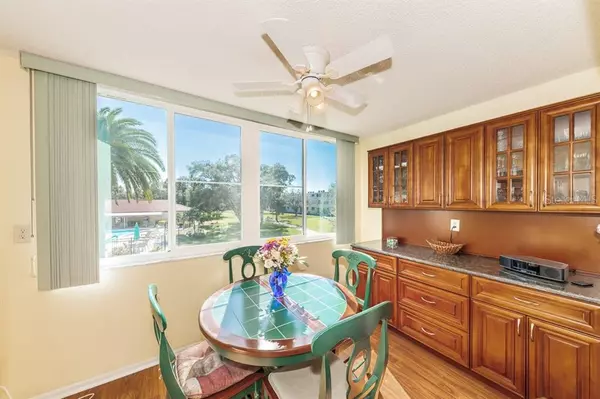$142,400
$145,000
1.8%For more information regarding the value of a property, please contact us for a free consultation.
2 Beds
2 Baths
1,035 SqFt
SOLD DATE : 05/22/2021
Key Details
Sold Price $142,400
Property Type Condo
Sub Type Condominium
Listing Status Sold
Purchase Type For Sale
Square Footage 1,035 sqft
Price per Sqft $137
Subdivision Winston Park Northeast
MLS Listing ID U8111970
Sold Date 05/22/21
Bedrooms 2
Full Baths 2
Condo Fees $373
Construction Status Appraisal,Financing,Inspections
HOA Y/N No
Year Built 1975
Annual Tax Amount $580
Property Description
This beautifully maintained second-floor unit is looking for its new owner. This end unit offers privacy and it's almost like having your own private patio out front. This unit offers spacious bedrooms, updated bathrooms, low-maintenance laminate flooring throughout the living areas and is fully furnished. The updated kitchen features solid wood cabinets, granite countertops and opens to a small dinette area. You can enjoy your morning coffee overlooking the pool and clubhouse area. The master bedroom suite features a walk-in closet. The building offers a nice laundry room and an elevator. The seller is relocating up north and must stay in the unit until May due to appointments that are already set. They can either rent back or hold off to a May closing. If you're looking for a winter unit that will be waiting for you this fall, this could be the one for you!
Location
State FL
County Pinellas
Community Winston Park Northeast
Zoning RES
Direction NE
Rooms
Other Rooms Breakfast Room Separate
Interior
Interior Features Ceiling Fans(s), Elevator, Solid Surface Counters, Solid Wood Cabinets, Walk-In Closet(s)
Heating Central, Electric
Cooling Central Air
Flooring Ceramic Tile, Laminate
Furnishings Furnished
Fireplace false
Appliance Disposal, Electric Water Heater, Microwave, Range, Refrigerator
Exterior
Exterior Feature Irrigation System
Parking Features Covered
Community Features Buyer Approval Required, Irrigation-Reclaimed Water, Pool
Utilities Available BB/HS Internet Available, Cable Connected, Electricity Connected, Fire Hydrant, Sewer Connected, Street Lights, Water Connected
Amenities Available Cable TV, Clubhouse, Laundry, Pool
View Pool
Roof Type Membrane
Attached Garage false
Garage false
Private Pool No
Building
Story 3
Entry Level One
Foundation Slab
Lot Size Range Non-Applicable
Sewer Public Sewer
Water Public
Structure Type Block,Stucco
New Construction false
Construction Status Appraisal,Financing,Inspections
Others
Pets Allowed Breed Restrictions
HOA Fee Include Cable TV,Pool,Escrow Reserves Fund,Insurance,Pool,Sewer,Trash,Water
Senior Community Yes
Pet Size Very Small (Under 15 Lbs.)
Ownership Condominium
Monthly Total Fees $373
Acceptable Financing Cash, Conventional
Membership Fee Required None
Listing Terms Cash, Conventional
Num of Pet 1
Special Listing Condition None
Read Less Info
Want to know what your home might be worth? Contact us for a FREE valuation!

Our team is ready to help you sell your home for the highest possible price ASAP

© 2025 My Florida Regional MLS DBA Stellar MLS. All Rights Reserved.
Bought with EXP REALTY LLC
GET MORE INFORMATION
Group Founder / Realtor® | License ID: 3102687






