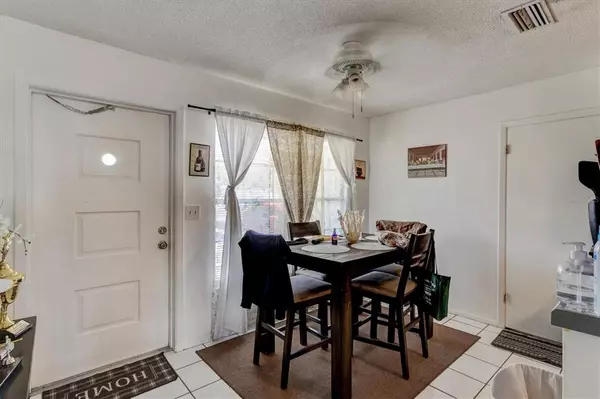$295,250
$289,500
2.0%For more information regarding the value of a property, please contact us for a free consultation.
2,042 SqFt
SOLD DATE : 10/15/2021
Key Details
Sold Price $295,250
Property Type Multi-Family
Sub Type Duplex
Listing Status Sold
Purchase Type For Sale
Square Footage 2,042 sqft
Price per Sqft $144
Subdivision Holiday Heights 2Nd Add
MLS Listing ID A4507329
Sold Date 10/15/21
HOA Y/N No
Year Built 1970
Annual Tax Amount $3,047
Lot Size 9,583 Sqft
Acres 0.22
Lot Dimensions 70x138
Property Description
Fantastic Income Property!...Builder Model Duplex with Spacious 2 Bed/2 Bath Per Unit Floor Plan Plus Garage...Includes Walk-In Closets, Dining Area, Screened-In Back Porch, Separate Laundry Area, Large Walk-In Pantry, Large Living Room...Ceramic Tile Kitchens & Baths, Laminate Floor Living Rooms, Carpeted Bedrooms. and More!...Each Side is Over 1000 Square Feet with 2 Bed, 2 Bath and a Dedicated Garage...Separate Meters, Tenants Pay All Utilities & Maintain Lawn...Hip Roof Insurance Discount...One Side Has a New Kitchen and a Brand New AC Unit...Roof Installed in 2010...Long Term Tenants Both Pay Promptly, Current Tenants are Aware Rent is Lower Than Market and Want to Stay...Currently on Month to Month Leases...This is a Great Rental or Comfortable Enough to Be Owner Occupied...Won't Last!
Location
State FL
County Manatee
Community Holiday Heights 2Nd Add
Zoning RDD6
Direction W
Interior
Interior Features Ceiling Fans(s), Thermostat
Heating Electric
Cooling Central Air
Flooring Carpet, Ceramic Tile, Laminate, Tile
Fireplace false
Appliance Range, Refrigerator
Laundry In Garage
Exterior
Exterior Feature Sidewalk
Parking Features Driveway, Off Street
Garage Spaces 2.0
Utilities Available Cable Connected, Electricity Connected, Phone Available, Public, Sewer Connected, Water Connected
Roof Type Shingle
Porch Screened
Attached Garage true
Garage true
Private Pool No
Building
Lot Description In County, Level, Paved
Entry Level One
Foundation Slab
Lot Size Range 0 to less than 1/4
Sewer Public Sewer
Water Public
Structure Type Block
New Construction false
Schools
Elementary Schools Moody Elementary
Middle Schools W.D. Sugg Middle
High Schools Southeast High
Others
Pets Allowed Yes
Senior Community No
Ownership Fee Simple
Acceptable Financing Cash
Membership Fee Required Optional
Listing Terms Cash
Special Listing Condition None
Read Less Info
Want to know what your home might be worth? Contact us for a FREE valuation!

Our team is ready to help you sell your home for the highest possible price ASAP

© 2024 My Florida Regional MLS DBA Stellar MLS. All Rights Reserved.
Bought with KW SUNCOAST
GET MORE INFORMATION

Group Founder / Realtor® | License ID: 3102687






