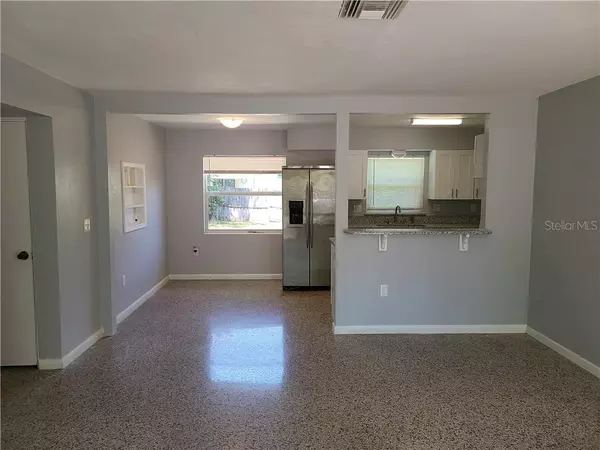$345,000
$340,000
1.5%For more information regarding the value of a property, please contact us for a free consultation.
1,844 SqFt
SOLD DATE : 05/20/2021
Key Details
Sold Price $345,000
Property Type Multi-Family
Sub Type Duplex
Listing Status Sold
Purchase Type For Sale
Square Footage 1,844 sqft
Price per Sqft $187
Subdivision Enchanted Manor
MLS Listing ID O5932519
Sold Date 05/20/21
Construction Status Appraisal,Financing,Inspections
HOA Y/N No
Year Built 1959
Annual Tax Amount $3,121
Lot Size 10,890 Sqft
Acres 0.25
Lot Dimensions 100x110
Property Description
Start Collecting Rent Today! No HOA Fee! Live in one unit, and rent the other unit or rent both! Full Duplex conveniently located in a quiet street, in the heat of Casselberry. One vacant unit 2/1 recently remodeled, new kitchen, and bathroom. Terrazzo flooring, bathroom and kitchen recently remodeled. The other unit unit is a well maintained 3/2 with a long term tenant. Tile throughout, walk in closet in main bedroom. Located in a Cul-De-Sac street. Each tenant has its own Water and Electric meters.
With easy access to US 17-92, SR 436, SR 434, I-4 and close to Plumosa Oaks Park, Lake Concord Park, Seminole County Public Library, AdventHealth Altamonte Springs, Altamonte Springs Mall, Publix, Home Depot, Cranes Roost Park, Seminole State College, less than 30 minutes to Downtown Orlando, near tons of local restaurants, shops and more! Ideally located to all that Central FL offers, great place to call home!
Location
State FL
County Seminole
Community Enchanted Manor
Zoning R-2F
Rooms
Other Rooms Inside Utility
Interior
Interior Features Eat-in Kitchen
Heating Central, Electric
Cooling Central Air
Flooring Terrazzo
Fireplace false
Appliance Dishwasher, Range, Range Hood, Refrigerator
Laundry Inside, Laundry Room
Exterior
Exterior Feature Fence, Rain Gutters
Garage Driveway
Garage Spaces 2.0
Utilities Available Electricity Available, Electricity Connected, Other, Sewer Connected, Water - Multiple Meters, Water Connected
Waterfront false
Roof Type Shingle
Parking Type Driveway
Attached Garage true
Garage true
Private Pool No
Building
Lot Description Cul-De-Sac
Entry Level One
Foundation Slab
Lot Size Range 1/4 to less than 1/2
Sewer Public Sewer
Water Public
Structure Type Block
New Construction false
Construction Status Appraisal,Financing,Inspections
Others
Senior Community No
Ownership Fee Simple
Acceptable Financing Cash, Conventional
Listing Terms Cash, Conventional
Special Listing Condition None
Read Less Info
Want to know what your home might be worth? Contact us for a FREE valuation!

Our team is ready to help you sell your home for the highest possible price ASAP

© 2024 My Florida Regional MLS DBA Stellar MLS. All Rights Reserved.
Bought with THE LISTING REAL ESTATE MANAGEMENT
GET MORE INFORMATION

Group Founder / Realtor® | License ID: 3102687






