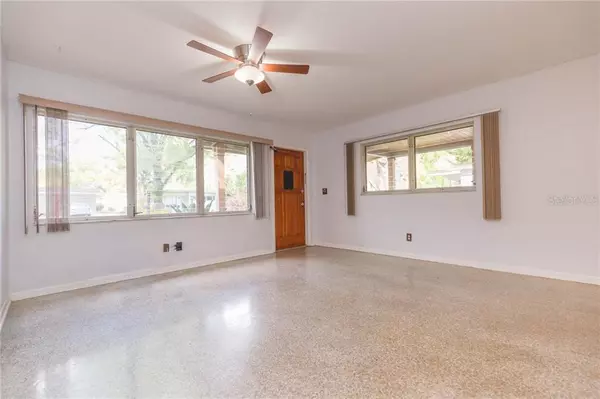$218,000
$215,000
1.4%For more information regarding the value of a property, please contact us for a free consultation.
2 Beds
1 Bath
1,044 SqFt
SOLD DATE : 05/03/2021
Key Details
Sold Price $218,000
Property Type Single Family Home
Sub Type Single Family Residence
Listing Status Sold
Purchase Type For Sale
Square Footage 1,044 sqft
Price per Sqft $208
Subdivision Seminole Crest Estates
MLS Listing ID T3294486
Sold Date 05/03/21
Bedrooms 2
Full Baths 1
Construction Status Inspections
HOA Y/N No
Year Built 1957
Annual Tax Amount $2,367
Lot Size 6,534 Sqft
Acres 0.15
Lot Dimensions 60x109
Property Description
Mid Century Modern Home has original terrazzo floors and open floor plan that opens up to the kitchen with solid wood cabinets and decorative trim pieces giving this home plenty of vintage charm. Sliding glass doors in the dining area overlooks the backyard or you can take breakfast outside and enjoy it on the screened in covered patio. Large yard with privacy fence is the perfect Florida oasis to make your own for your furry friend or expressing that gardener in you. Master bedroom is large enough for a king size bed. The bathroom vanity has enough counter space to share and has new tub. Covered carport so you never have to bring groceries in from the rain and the inside laundry room has extra storage. Block home has updated electrical, roof is 2 years old, newer water heater, washer and dryer included, home is move in ready! Seminole Crest is the secret neighborhood in Seminole Heights close to nature in a city setting.
Location
State FL
County Hillsborough
Community Seminole Crest Estates
Zoning SH-RS
Rooms
Other Rooms Inside Utility
Interior
Interior Features Open Floorplan
Heating Central
Cooling Central Air
Flooring Laminate, Terrazzo
Fireplace false
Appliance Dryer, Range, Refrigerator, Washer
Laundry Inside
Exterior
Exterior Feature Fence, Sliding Doors
Fence Chain Link
Utilities Available Public
Waterfront false
Roof Type Shingle
Garage false
Private Pool No
Building
Story 1
Entry Level One
Foundation Slab
Lot Size Range 0 to less than 1/4
Sewer Public Sewer
Water Public
Structure Type Block
New Construction false
Construction Status Inspections
Others
Senior Community No
Ownership Fee Simple
Acceptable Financing Cash, Conventional, FHA, VA Loan
Listing Terms Cash, Conventional, FHA, VA Loan
Special Listing Condition None
Read Less Info
Want to know what your home might be worth? Contact us for a FREE valuation!

Our team is ready to help you sell your home for the highest possible price ASAP

© 2024 My Florida Regional MLS DBA Stellar MLS. All Rights Reserved.
Bought with SELLING TAMPA BAY, LLC
GET MORE INFORMATION

Group Founder / Realtor® | License ID: 3102687






