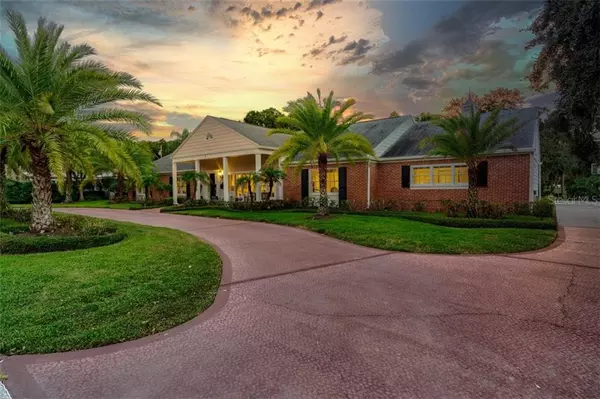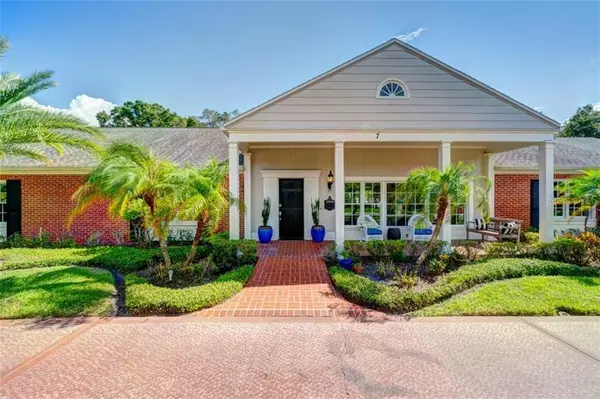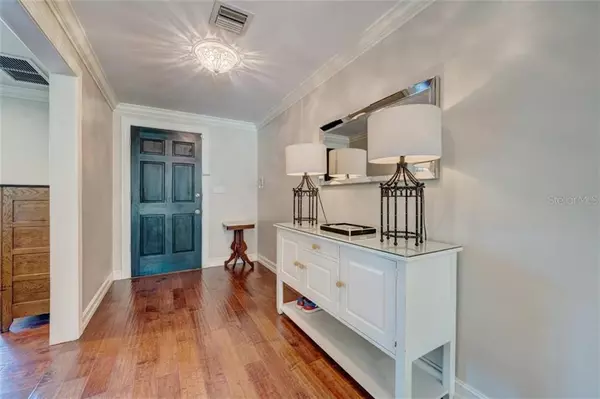$1,072,500
$1,150,000
6.7%For more information regarding the value of a property, please contact us for a free consultation.
5 Beds
5 Baths
4,002 SqFt
SOLD DATE : 05/10/2021
Key Details
Sold Price $1,072,500
Property Type Single Family Home
Sub Type Single Family Residence
Listing Status Sold
Purchase Type For Sale
Square Footage 4,002 sqft
Price per Sqft $267
Subdivision Corbett Prop Of M J
MLS Listing ID U8096930
Sold Date 05/10/21
Bedrooms 5
Full Baths 3
Half Baths 2
Construction Status Financing,Inspections
HOA Y/N No
Year Built 1963
Annual Tax Amount $15,032
Lot Size 0.420 Acres
Acres 0.42
Lot Dimensions 135x134
Property Description
Luxurious five bedroom pool home located on the 14th Fairway of the Belleair Country Club. Lovely foyer leads to spacious formal living room and separate dining room or to huge family room with gas fireplace. Family room overlooks the pool and golf course and opens to custom kitchen. The kitchen features Viking appliances with gas oven and range, double door refrigerator, granite counters and congenial center island with wet bar and breakfast bar. The master suite features custom wood flooring, walk in closet, and spacious master bath with abundant wood cabinetry and built-ins. There is a separate shower and a decorator tub. Bedroom 2 has its own private bath. Bedrooms 3 and 4 share a “Jack and Jill” bath. Bedroom 5, on the other side of the house, may serve as a home office or as separate guest room space. Large closets and storage abound throughout. Also, the oversized rear entry garage has a separate stairway to upper level storage. Other quality features include impact glass windows and sliding doors, crown moldings, 3 full baths and 2 half baths, 2 tankless hot water heaters, large separate laundry room, and lush landscaping. This unique and striking home is 37 feet above sea level and is located on a private street in the premier Belleair Community. Easily seen with 24 hour notice.
Location
State FL
County Pinellas
Community Corbett Prop Of M J
Interior
Interior Features Built-in Features, Ceiling Fans(s), Crown Molding, Eat-in Kitchen, Solid Wood Cabinets, Split Bedroom, Thermostat, Walk-In Closet(s), Wet Bar
Heating Central, Electric, Natural Gas
Cooling Central Air, Zoned
Flooring Tile, Wood
Fireplace true
Appliance Built-In Oven, Dishwasher, Disposal, Exhaust Fan, Gas Water Heater, Microwave, Range, Refrigerator, Wine Refrigerator
Laundry Inside, Laundry Room
Exterior
Exterior Feature Fence, Irrigation System, Lighting, Sliding Doors
Parking Features Circular Driveway, Driveway, Garage Door Opener, Garage Faces Rear, Off Street, Oversized
Garage Spaces 2.0
Fence Other
Pool In Ground
Utilities Available Cable Connected, Electricity Connected, Phone Available, Public, Sewer Connected, Water Connected
View Y/N 1
View Golf Course, Pool, Trees/Woods
Roof Type Shingle
Porch Covered, Front Porch, Patio
Attached Garage true
Garage true
Private Pool Yes
Building
Lot Description On Golf Course, Oversized Lot, Paved
Story 1
Entry Level One
Foundation Slab
Lot Size Range 1/4 to less than 1/2
Sewer Public Sewer
Water Public
Structure Type Block,Stucco
New Construction false
Construction Status Financing,Inspections
Others
Senior Community No
Ownership Fee Simple
Acceptable Financing Cash, Conventional
Listing Terms Cash, Conventional
Special Listing Condition None
Read Less Info
Want to know what your home might be worth? Contact us for a FREE valuation!

Our team is ready to help you sell your home for the highest possible price ASAP

© 2024 My Florida Regional MLS DBA Stellar MLS. All Rights Reserved.
Bought with COLDWELL BANKER RESIDENTIAL
GET MORE INFORMATION

Group Founder / Realtor® | License ID: 3102687






