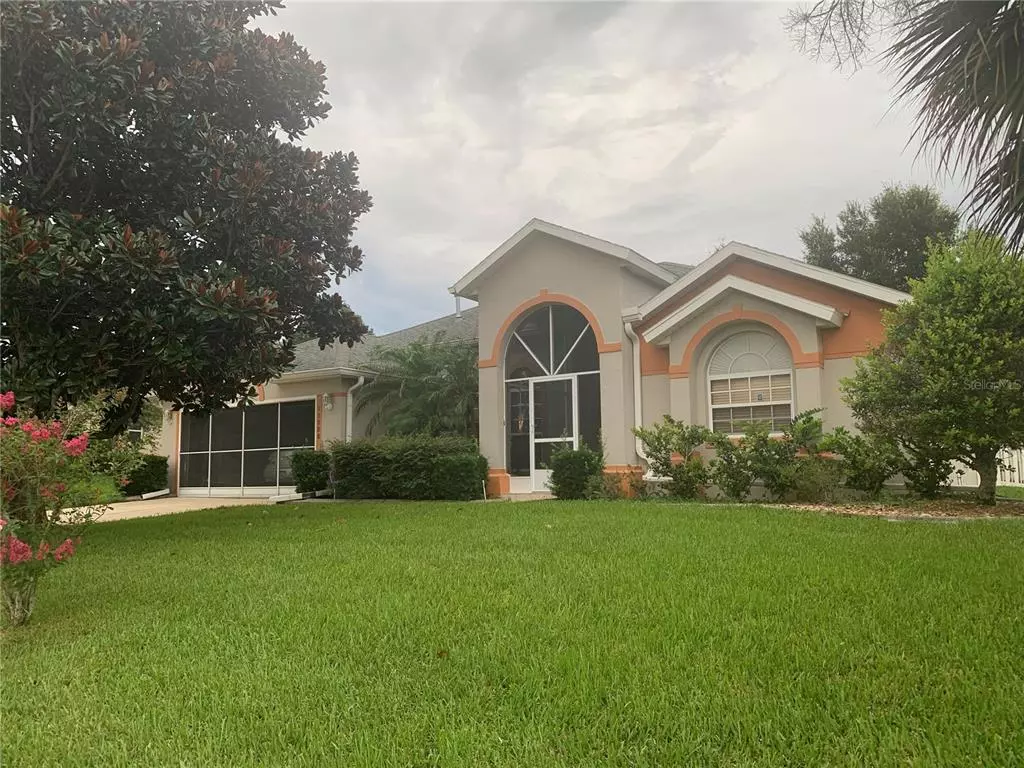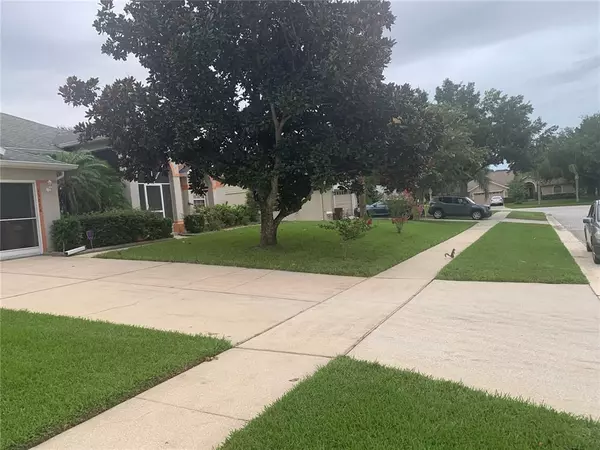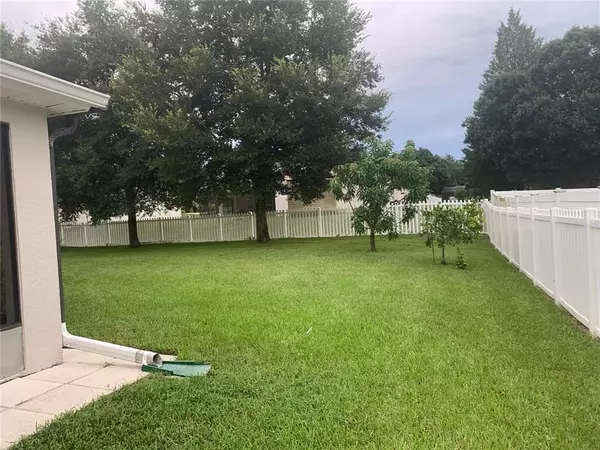$360,000
$370,000
2.7%For more information regarding the value of a property, please contact us for a free consultation.
4 Beds
3 Baths
2,111 SqFt
SOLD DATE : 09/30/2021
Key Details
Sold Price $360,000
Property Type Single Family Home
Sub Type Single Family Residence
Listing Status Sold
Purchase Type For Sale
Square Footage 2,111 sqft
Price per Sqft $170
Subdivision Greater Pines Ph 09 Lt 901 Being In 33-22
MLS Listing ID O5962976
Sold Date 09/30/21
Bedrooms 4
Full Baths 3
HOA Fees $50/ann
HOA Y/N Yes
Year Built 2004
Annual Tax Amount $4,312
Lot Size 0.290 Acres
Acres 0.29
Property Description
Spacious 4/3 home, centrally located in the Greater Pines Subdivision. House has been used as a vacation home for the last 9 years and are in immaculate condition. Fully fenced yard well kept. Garage has sliding screen doors. Back lanai screen in along with the front entrance. Huge backyard for picnic/barbecue and space for future pool installation. Master bedroom/family room/Living room have hardwood floors. House is fully furnished and that is negotiable separately. Located in A rated school, close to shopping and major highways.
Location
State FL
County Lake
Community Greater Pines Ph 09 Lt 901 Being In 33-22
Zoning R-6
Rooms
Other Rooms Family Room, Formal Dining Room Separate, Formal Living Room Separate
Interior
Interior Features Ceiling Fans(s), Eat-in Kitchen, Master Bedroom Main Floor, Thermostat, Tray Ceiling(s)
Heating Central, Electric, Natural Gas
Cooling Central Air
Flooring Ceramic Tile, Wood
Furnishings Negotiable
Fireplace false
Appliance Built-In Oven, Cooktop, Dishwasher, Disposal, Gas Water Heater, Microwave, Range, Refrigerator, Washer
Laundry Inside, Laundry Room
Exterior
Exterior Feature Fence, French Doors, Irrigation System, Rain Gutters, Shade Shutter(s), Sprinkler Metered, Tennis Court(s)
Garage Spaces 2.0
Fence Vinyl
Community Features Deed Restrictions, Playground, Pool, Racquetball, Sidewalks, Tennis Courts
Utilities Available Electricity Available, Electricity Connected, Natural Gas Available, Natural Gas Connected, Phone Available, Public, Sprinkler Meter, Street Lights, Water Available, Water Connected
Amenities Available Basketball Court, Pool, Racquetball, Recreation Facilities, Tennis Court(s)
Waterfront false
Roof Type Shingle
Attached Garage true
Garage true
Private Pool No
Building
Lot Description In County
Story 1
Entry Level One
Foundation Slab
Lot Size Range 1/4 to less than 1/2
Sewer Septic Tank
Water Public
Architectural Style Traditional
Structure Type Stucco
New Construction false
Schools
Elementary Schools Lost Lake Elem
Middle Schools East Ridge Middle
High Schools East Ridge High
Others
Pets Allowed Yes
HOA Fee Include Pool,Maintenance Structure,Maintenance Grounds,Maintenance,Pool,Recreational Facilities
Senior Community No
Ownership Fee Simple
Monthly Total Fees $50
Acceptable Financing Cash, Conventional, FHA
Membership Fee Required Required
Listing Terms Cash, Conventional, FHA
Special Listing Condition None
Read Less Info
Want to know what your home might be worth? Contact us for a FREE valuation!

Our team is ready to help you sell your home for the highest possible price ASAP

© 2024 My Florida Regional MLS DBA Stellar MLS. All Rights Reserved.
Bought with EMPIRE NETWORK REALTY
GET MORE INFORMATION

Group Founder / Realtor® | License ID: 3102687






