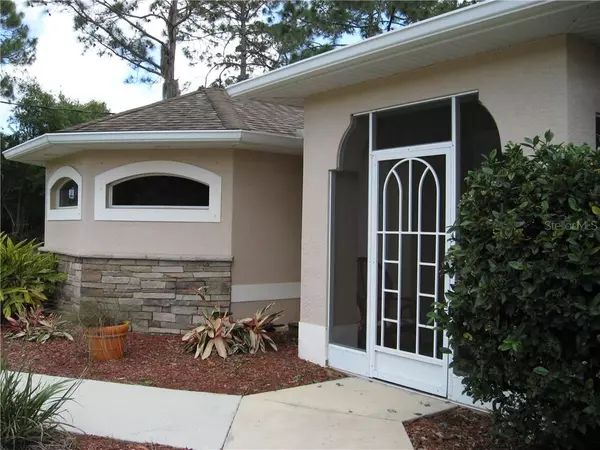$389,900
$389,900
For more information regarding the value of a property, please contact us for a free consultation.
3 Beds
2 Baths
2,054 SqFt
SOLD DATE : 04/29/2021
Key Details
Sold Price $389,900
Property Type Single Family Home
Sub Type Single Family Residence
Listing Status Sold
Purchase Type For Sale
Square Footage 2,054 sqft
Price per Sqft $189
Subdivision Port Charlotte Sub 49
MLS Listing ID D6116865
Sold Date 04/29/21
Bedrooms 3
Full Baths 2
Construction Status Inspections
HOA Y/N No
Year Built 2007
Annual Tax Amount $4,837
Lot Size 9,583 Sqft
Acres 0.22
Lot Dimensions 80x125
Property Description
Large 3/2/2 PLUS DEN/OFFICE HEATED POOL HOME with oversized air conditioned garage! Two lots on either side available separately;same seller. Open great room plan has soaring cathedral and vaulted ceilings and a triple slider that pockets out of the way to extend your living area and give you access and view of the pool. Gourmet kitchen has Corian counters, long raised breakfast bar, extra cabinets plus two huge pantries for storage. Separate dining room has cathedral ceiling and a view of the pool on two sides with slider access. Office/den features French doors, a large sunset window for plenty of light and a cathedral ceiling. Attractive brick half wall on front and full wall on side, arches, niches, plant shelves and crown molding throughout. Huge master bedroom suite includes tray ceiling and additional space for your use as an extra office or area to relax and recharge. Access through slider to lanai and sparkling granite pool. Luxe master bath features 2 large walk in closets, a dual vanity, garden tub and large walk through (no shower doors to clean) Roman shower. Private guest wing and guest bath doubles as a pool bath with pool access. Choose your own flooring with a $8,000 seller flooring allowance with full price offer. Extended lanai has built in picnic tables and additional patio for grilling. Two extra lots have just been graded and are ready for your use for extra garages, a workshop, RV/boat storage-your choice. Seller has certified plans for a 3000 sq ft workshop if buyer wants them. 9" of extra insulation. All new: water heater, garbage disposal, toilets in both baths, solar pool cover, survey available. Taxes are for all 3 lots. Great location and neighborhood with easy I75 access. A rated schools, shopping, major medical, dental, golf, restaurants less than a mile away. Located right between Tampa Bay Rays and Atlanta Braves Spring Training Baseball stadiums and world class area beaches about 25 minutes.
Location
State FL
County Sarasota
Community Port Charlotte Sub 49
Zoning RSF2
Rooms
Other Rooms Den/Library/Office, Formal Dining Room Separate, Great Room, Inside Utility
Interior
Interior Features Cathedral Ceiling(s), Ceiling Fans(s), Crown Molding, High Ceilings, Open Floorplan, Solid Surface Counters, Split Bedroom, Tray Ceiling(s)
Heating Central, Electric
Cooling Central Air
Flooring Carpet, Ceramic Tile
Furnishings Unfurnished
Fireplace false
Appliance Dishwasher, Disposal, Dryer, Electric Water Heater, Range, Refrigerator, Washer
Laundry Inside, Laundry Room
Exterior
Exterior Feature Lighting, Sliding Doors
Parking Features Garage Door Opener, Oversized
Garage Spaces 2.0
Pool Gunite, Heated, In Ground, Lighting, Screen Enclosure, Solar Cover
Utilities Available BB/HS Internet Available, Electricity Connected, Phone Available
View Pool, Trees/Woods
Roof Type Shingle
Porch Covered, Front Porch, Patio, Rear Porch, Screened
Attached Garage true
Garage true
Private Pool Yes
Building
Lot Description Corner Lot, City Limits, Oversized Lot, Paved
Story 1
Entry Level One
Foundation Slab
Lot Size Range 0 to less than 1/4
Builder Name Gulfstream
Sewer Septic Tank
Water Well
Architectural Style Contemporary, Florida, Ranch
Structure Type Block,Stucco
New Construction false
Construction Status Inspections
Schools
Elementary Schools Toledo Blade Elementary
Middle Schools Woodland Middle School
High Schools North Port High
Others
Pets Allowed Yes
Senior Community No
Ownership Fee Simple
Acceptable Financing Cash, Conventional, VA Loan
Listing Terms Cash, Conventional, VA Loan
Special Listing Condition None
Read Less Info
Want to know what your home might be worth? Contact us for a FREE valuation!

Our team is ready to help you sell your home for the highest possible price ASAP

© 2025 My Florida Regional MLS DBA Stellar MLS. All Rights Reserved.
Bought with EXP REALTY LLC
GET MORE INFORMATION
Group Founder / Realtor® | License ID: 3102687






