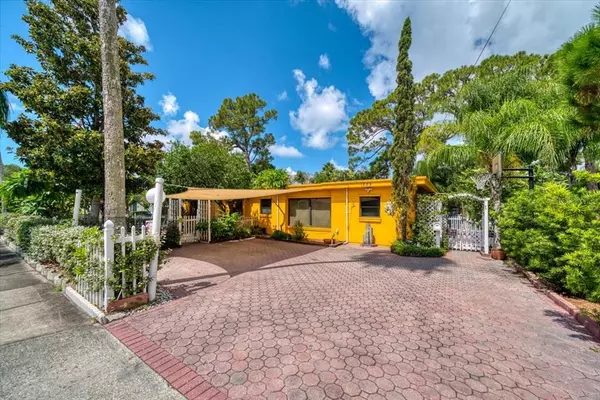$530,000
$495,000
7.1%For more information regarding the value of a property, please contact us for a free consultation.
3 Beds
2 Baths
1,668 SqFt
SOLD DATE : 09/30/2021
Key Details
Sold Price $530,000
Property Type Single Family Home
Sub Type Single Family Residence
Listing Status Sold
Purchase Type For Sale
Square Footage 1,668 sqft
Price per Sqft $317
Subdivision Dunedin Isles 1
MLS Listing ID U8132622
Sold Date 09/30/21
Bedrooms 3
Full Baths 2
Construction Status Financing,Inspections
HOA Y/N No
Year Built 1953
Annual Tax Amount $1,105
Lot Size 9,583 Sqft
Acres 0.22
Lot Dimensions 77x127
Property Description
What a location! If you are searching for a prime Dunedin property, this is it! With an expansive lot that is 77' x 127' and zoned tourist facility, your options are many. The lot is situated just north of downtown on Bayshore Blvd and is close to everything Dunedin offers! This 3-bedroom, 2 bath home with large office and inside laundry comes completely furnished as pictured! With a screened back porch and private backyard that faces West you can Relax and enjoy the Florida lifestyle or provide a tranquil setting to short-term guests! Newer roof, March 2020 offers peace of mind. Mature landscaping with much of the property fenced provides considerable privacy. This is your opportunity to land in a prime spot in one of Pinellas County's fastest growing and most desirable cities. Minutes to local shops, waterfront dining, or Honeymoon Island located on the Gulf of Mexico with its sugar sand beaches, and so, so much more!
Location
State FL
County Pinellas
Community Dunedin Isles 1
Rooms
Other Rooms Inside Utility
Interior
Interior Features Ceiling Fans(s), Living Room/Dining Room Combo, Window Treatments
Heating Central
Cooling Central Air
Flooring Ceramic Tile, Laminate
Fireplaces Type Electric
Furnishings Furnished
Fireplace true
Appliance Built-In Oven, Cooktop, Dishwasher, Dryer, Freezer, Microwave, Range Hood, Refrigerator, Washer
Laundry Laundry Room
Exterior
Exterior Feature Fence, Lighting, Outdoor Grill
Parking Features Driveway, Guest
Fence Wood
Utilities Available BB/HS Internet Available, Cable Available, Electricity Available
View Trees/Woods
Roof Type Concrete
Garage false
Private Pool No
Building
Lot Description Sidewalk, Paved
Story 1
Entry Level One
Foundation Slab
Lot Size Range 0 to less than 1/4
Sewer Public Sewer
Water Public
Architectural Style Ranch
Structure Type Concrete,Stucco
New Construction false
Construction Status Financing,Inspections
Schools
Elementary Schools San Jose Elementary-Pn
Middle Schools Palm Harbor Middle-Pn
High Schools Dunedin High-Pn
Others
Pets Allowed Yes
Senior Community No
Pet Size Extra Large (101+ Lbs.)
Ownership Fee Simple
Acceptable Financing Cash, Conventional
Listing Terms Cash, Conventional
Special Listing Condition None
Read Less Info
Want to know what your home might be worth? Contact us for a FREE valuation!

Our team is ready to help you sell your home for the highest possible price ASAP

© 2025 My Florida Regional MLS DBA Stellar MLS. All Rights Reserved.
Bought with BRIGHT REALTY
GET MORE INFORMATION
Group Founder / Realtor® | License ID: 3102687






