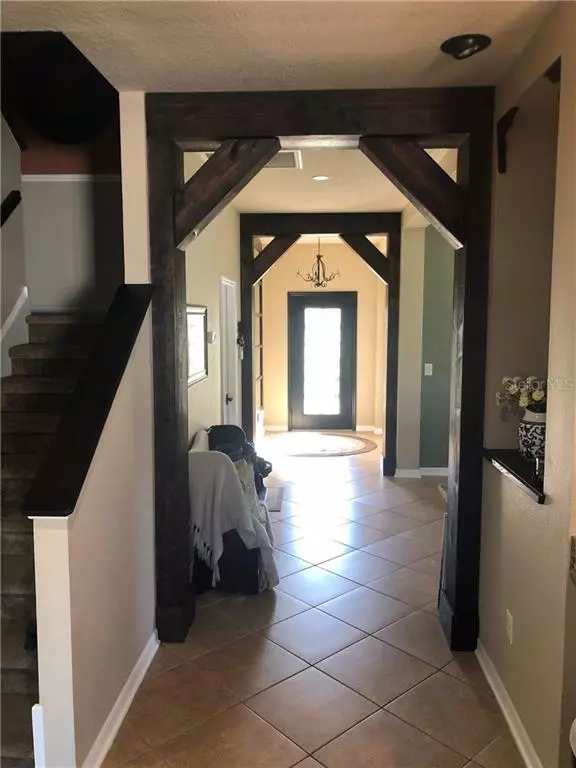$449,900
$449,900
For more information regarding the value of a property, please contact us for a free consultation.
4 Beds
3 Baths
3,444 SqFt
SOLD DATE : 04/30/2021
Key Details
Sold Price $449,900
Property Type Single Family Home
Sub Type Single Family Residence
Listing Status Sold
Purchase Type For Sale
Square Footage 3,444 sqft
Price per Sqft $130
Subdivision Ashton Oaks Ph 02
MLS Listing ID T3296307
Sold Date 04/30/21
Bedrooms 4
Full Baths 3
HOA Fees $68/qua
HOA Y/N Yes
Year Built 2012
Annual Tax Amount $4,096
Lot Size 6,534 Sqft
Acres 0.15
Property Description
This 3444 sq ft spacious 2 story home will WOW you from the moment you walk in! Custom design features throughout the house! Located in the quiet community of Ashton Oaks community with NO CDD and low HOA. Right in the middle of the booming area of Wesley Chapel! The new downtown Wesley Chapel is currently being built just across SR 54. The Tampa premium outlets are only 7 miles away, Wiregrass Mall is 5 miles away and there is a Publix shopping center with Home Depot less than 2 miles away! This house is move in ready and immaculately kept by the original owners. The home offers 4/5 bedrooms, 3 full baths, office/den, HUGE BONUS room. Master bathroom recently renovated with high end finishes and walk in shower. There are design features in every room! The house is 100% SOLAR POWERED and has whole home kinetico water filtration system and reverse osmosis drinking water. To many upgrades to list. This home is priced to sell and will sell fast so bring your best offers!!
Location
State FL
County Pasco
Community Ashton Oaks Ph 02
Zoning MPUD
Interior
Interior Features Ceiling Fans(s), Crown Molding, Kitchen/Family Room Combo, Open Floorplan, Stone Counters, Walk-In Closet(s)
Heating Central
Cooling Central Air
Flooring Carpet, Ceramic Tile
Fireplace false
Appliance Dishwasher, Dryer, Microwave, Range, Refrigerator, Washer, Water Filtration System, Whole House R.O. System
Exterior
Exterior Feature Irrigation System, Sidewalk
Garage Spaces 2.0
Community Features Deed Restrictions, Pool
Utilities Available BB/HS Internet Available, Cable Connected, Electricity Connected, Phone Available, Sewer Connected, Solar, Sprinkler Meter, Underground Utilities
Amenities Available Pool
Waterfront false
View Y/N 1
Roof Type Shingle
Attached Garage true
Garage true
Private Pool No
Building
Story 2
Entry Level Two
Foundation Slab
Lot Size Range 0 to less than 1/4
Sewer Public Sewer
Water Public
Structure Type Block,Stucco,Wood Frame
New Construction false
Schools
Elementary Schools Double Branch Elementary
Middle Schools Thomas E Weightman Middle-Po
High Schools Wesley Chapel High-Po
Others
Pets Allowed Yes
HOA Fee Include Pool
Senior Community No
Ownership Fee Simple
Monthly Total Fees $68
Acceptable Financing Cash, Conventional, FHA, VA Loan
Membership Fee Required Required
Listing Terms Cash, Conventional, FHA, VA Loan
Special Listing Condition None
Read Less Info
Want to know what your home might be worth? Contact us for a FREE valuation!

Our team is ready to help you sell your home for the highest possible price ASAP

© 2024 My Florida Regional MLS DBA Stellar MLS. All Rights Reserved.
Bought with RE/MAX ACTION FIRST OF FLORIDA
GET MORE INFORMATION

Group Founder / Realtor® | License ID: 3102687






