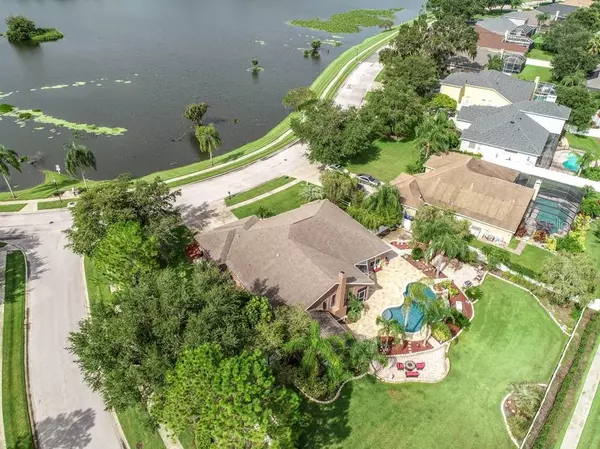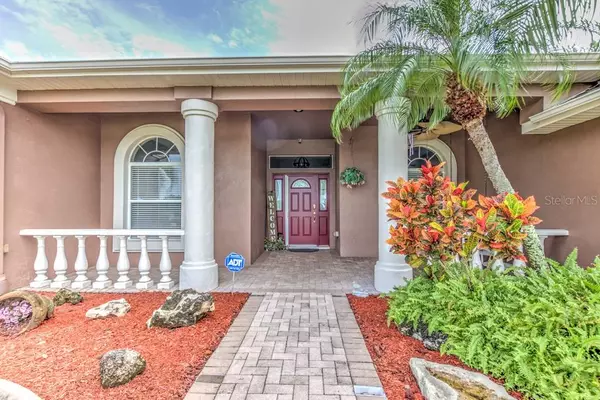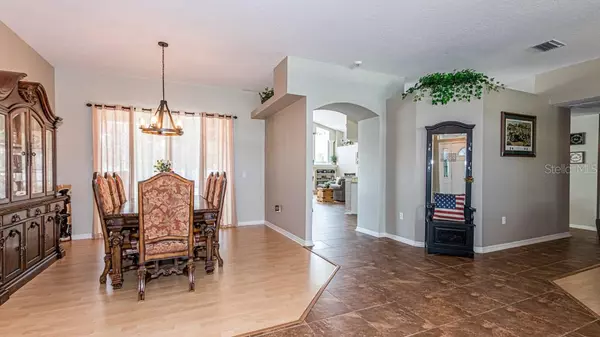$665,000
$650,000
2.3%For more information regarding the value of a property, please contact us for a free consultation.
4 Beds
3 Baths
3,253 SqFt
SOLD DATE : 09/23/2021
Key Details
Sold Price $665,000
Property Type Single Family Home
Sub Type Single Family Residence
Listing Status Sold
Purchase Type For Sale
Square Footage 3,253 sqft
Price per Sqft $204
Subdivision Twin Lakes Parcels F & G
MLS Listing ID T3322317
Sold Date 09/23/21
Bedrooms 4
Full Baths 3
Construction Status Appraisal,Financing,Inspections
HOA Fees $77/mo
HOA Y/N Yes
Year Built 2000
Annual Tax Amount $6,736
Lot Size 0.440 Acres
Acres 0.44
Lot Dimensions 103.41x185
Property Description
Offers received. Bring us your best offer! This dream pool home will check all your boxes! Sitting on almost half an acre on a corner lot in desirable Twin Lakes of Brandon this 4 bedroom, 3 bathroom, PLUS office, AND bonus room, with custom ROCK WATERFALL pool home will not disappoint. You’ll be greeted by a large front porch overlooking Lake Michaela. Through the front door you're welcomed into the spacious foyer, formal living room, and formal dining room. The eat in kitchen features Corian countertops, island, a built-in desk, and sleek white appliances. Magnificent vaulted ceiling windows bathe the family room and kitchen with natural light. For ambient lighting in the evening build a relaxing fire in the wood burning fireplace. Master suite has a private sitting area, his and hers closets, and an updated bathroom. Bedrooms 2, 3, 4 and the oversized bonus room are located across the home. All bedrooms have plush carpeting, plenty of closet space (two closets have custom built ins), and ceiling fans. Outside is your OASIS! Screened in lanai has built in outdoor kitchen with gas grill. The large pool has a custom rock waterfall, Pebble Tec surface, and color changing lights. The private backyard has a white vinyl fence, lush landscaping, and reclaimed water for irrigation. Other exciting features: Roof replaced in 2017, new tankless water heater 2021, tinted windows for energy efficiency, gutters, rain water collection barrel, and built in 7kw generator. Home also has ADT security system installed. Twin Lakes of Brandon has dusk to dawn entrance guard, 11 acre shaded park with playground, 1 mile paved walking trail around the lake, community pool, basketball, tennis, and two beautiful lakes. Easy commute into Tampa.
Location
State FL
County Hillsborough
Community Twin Lakes Parcels F & G
Zoning PD
Rooms
Other Rooms Bonus Room, Den/Library/Office, Family Room, Formal Dining Room Separate, Formal Living Room Separate
Interior
Interior Features Open Floorplan, Solid Surface Counters
Heating Central
Cooling Central Air
Flooring Carpet, Ceramic Tile, Laminate
Fireplaces Type Wood Burning
Fireplace true
Appliance Dishwasher, Disposal, Microwave, Range, Refrigerator
Laundry Laundry Room
Exterior
Exterior Feature Fence, Irrigation System, Lighting, Outdoor Kitchen, Sidewalk, Sliding Doors
Garage Driveway, Garage Door Opener
Garage Spaces 3.0
Fence Vinyl
Pool Gunite, In Ground
Community Features Playground, Pool, Sidewalks, Tennis Courts
Utilities Available BB/HS Internet Available, Cable Connected, Electricity Connected, Sewer Connected, Street Lights, Water Connected
Waterfront false
View Y/N 1
View Water
Roof Type Shingle
Parking Type Driveway, Garage Door Opener
Attached Garage true
Garage true
Private Pool Yes
Building
Lot Description Corner Lot, Oversized Lot, Sidewalk, Paved
Story 1
Entry Level One
Foundation Slab
Lot Size Range 1/4 to less than 1/2
Sewer Public Sewer
Water Public
Structure Type Block,Stucco
New Construction false
Construction Status Appraisal,Financing,Inspections
Schools
Elementary Schools Lithia Springs-Hb
Middle Schools Randall-Hb
High Schools Newsome-Hb
Others
Pets Allowed Yes
Senior Community No
Ownership Fee Simple
Monthly Total Fees $77
Acceptable Financing Cash, Conventional, VA Loan
Membership Fee Required Required
Listing Terms Cash, Conventional, VA Loan
Special Listing Condition None
Read Less Info
Want to know what your home might be worth? Contact us for a FREE valuation!

Our team is ready to help you sell your home for the highest possible price ASAP

© 2024 My Florida Regional MLS DBA Stellar MLS. All Rights Reserved.
Bought with 54 REALTY LLC
GET MORE INFORMATION

Group Founder / Realtor® | License ID: 3102687






