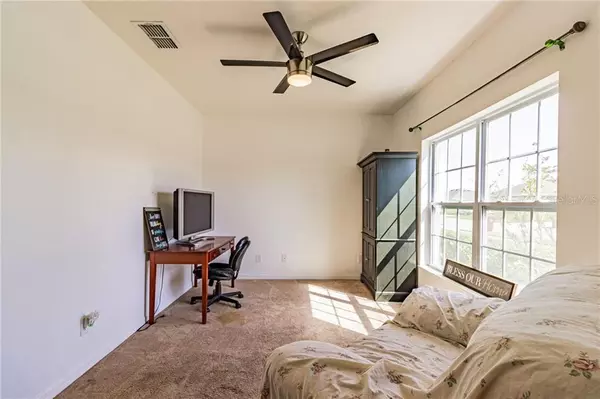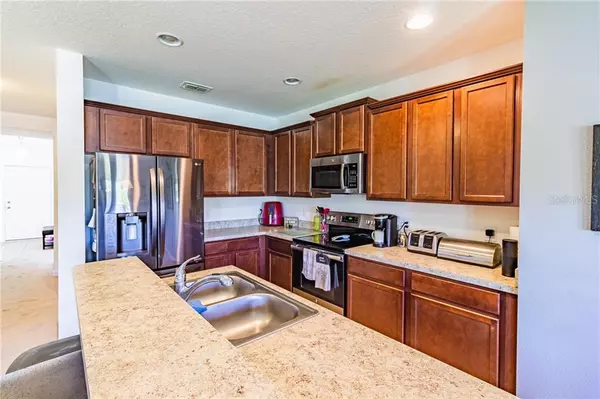$290,000
$279,900
3.6%For more information regarding the value of a property, please contact us for a free consultation.
3 Beds
2 Baths
1,684 SqFt
SOLD DATE : 04/19/2021
Key Details
Sold Price $290,000
Property Type Single Family Home
Sub Type Single Family Residence
Listing Status Sold
Purchase Type For Sale
Square Footage 1,684 sqft
Price per Sqft $172
Subdivision Briarwood Estates
MLS Listing ID S5047705
Sold Date 04/19/21
Bedrooms 3
Full Baths 2
HOA Fees $41/qua
HOA Y/N Yes
Year Built 2016
Annual Tax Amount $2,698
Lot Size 7,840 Sqft
Acres 0.18
Property Description
Situated in the quiet Deer Creek community and resting on a beautiful water view this gorgeous three bedroom two bath home boasts 1,684 square feet of open floorplan. As you step inside you are greeted with a bright formal living room with wide windows for plenty of natural light. This versatile space can serve as a cozy sitting room or even your home office. Further in we find our first two bedrooms and full bath. Each bedroom has ample space, with wide closets and plenty of natural light. Heading toward the rear of the home, you'll note the incredible lake view this home possesses through the wide windows of the family room. This is where you'll find access to that gorgeous lake-front back yard! Separated from the family room by the serving bar, we have the spacious and modern kitchen, equipped with stainless steel appliances. Off the formal dining space, we find the master suite, where you'll quickly be struck by the incredible lake views. This suite features an attached bath with a sizable walk-in closet, step-in shower and garden tub. Come see for yourself all this home has to offer, schedule a private tour today!
Location
State FL
County Osceola
Community Briarwood Estates
Zoning RESI
Interior
Interior Features Ceiling Fans(s), Eat-in Kitchen, Open Floorplan
Heating Central
Cooling Central Air
Flooring Carpet, Ceramic Tile
Fireplace false
Appliance Dishwasher, Dryer, Microwave, Range, Washer
Exterior
Exterior Feature Sidewalk
Garage Spaces 2.0
Utilities Available Cable Connected, Electricity Connected, Sewer Connected, Water Connected
View Y/N 1
Roof Type Shingle
Attached Garage true
Garage true
Private Pool No
Building
Entry Level One
Foundation Slab
Lot Size Range 0 to less than 1/4
Sewer Public Sewer
Water Public
Structure Type Block,Stucco
New Construction false
Others
Pets Allowed No
Senior Community No
Ownership Fee Simple
Monthly Total Fees $41
Acceptable Financing Cash, Conventional, FHA, VA Loan
Membership Fee Required Required
Listing Terms Cash, Conventional, FHA, VA Loan
Special Listing Condition None
Read Less Info
Want to know what your home might be worth? Contact us for a FREE valuation!

Our team is ready to help you sell your home for the highest possible price ASAP

© 2025 My Florida Regional MLS DBA Stellar MLS. All Rights Reserved.
Bought with THE SHOP REAL ESTATE CO.
GET MORE INFORMATION
Group Founder / Realtor® | License ID: 3102687






