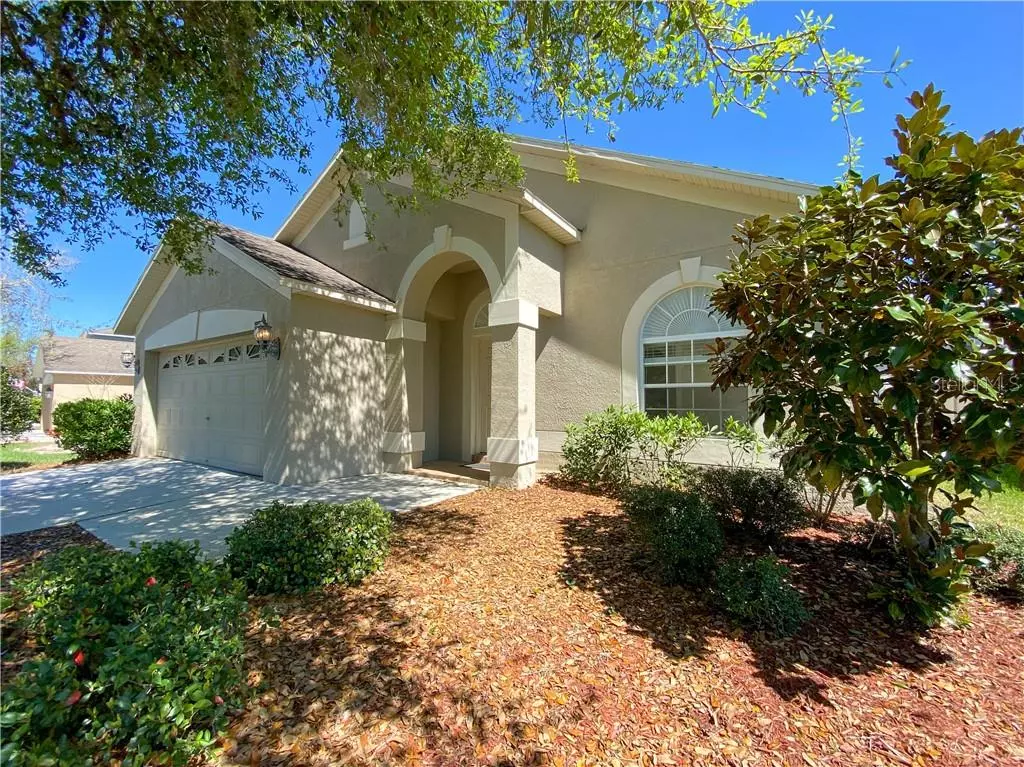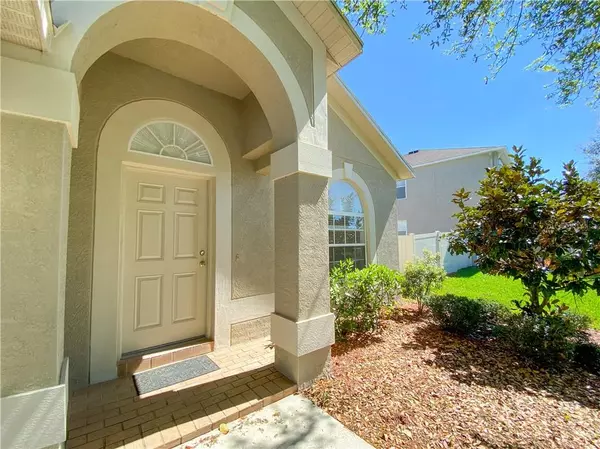$256,500
$244,000
5.1%For more information regarding the value of a property, please contact us for a free consultation.
3 Beds
2 Baths
1,660 SqFt
SOLD DATE : 04/01/2021
Key Details
Sold Price $256,500
Property Type Single Family Home
Sub Type Single Family Residence
Listing Status Sold
Purchase Type For Sale
Square Footage 1,660 sqft
Price per Sqft $154
Subdivision Tierra Del Sol Ph 02
MLS Listing ID T3293797
Sold Date 04/01/21
Bedrooms 3
Full Baths 2
Construction Status Inspections
HOA Fees $42/mo
HOA Y/N Yes
Year Built 2006
Annual Tax Amount $1,336
Lot Size 6,534 Sqft
Acres 0.15
Property Description
Located in the highly desirable Tierra Del Sol sub division, this immaculately maintained 3 bedroom 2 bath gem is a perfect oasis for anyone looking for a great home in a quiet neighborhood! Located directly across from the neighborhood park, you only have to cross the street for a quiet stroll or invigorating run. As you enter you are greeted by a large living room/dining area. The kitchen features solid wood cabinets, Solid surface countertops and a generously sized dinette area that looks onto the back patio. The kitchen is open to the family room, which makes it great for entertaining and keeping the family together during mealtime. The spacious master bedroom/master bathroom features a walk in closet, dual sinks, garden tub and separate stand up shower. The guest bedrooms are generously sized and include lots of closet space. A screened in covered patio, separate laundry room, and 2 car garage round out this wonderful home. Don't hesitate to schedule a showing, this one will be gone in a blink!
Location
State FL
County Pasco
Community Tierra Del Sol Ph 02
Zoning MPUD
Interior
Interior Features Living Room/Dining Room Combo, Solid Surface Counters, Solid Wood Cabinets, Thermostat
Heating Central, Electric
Cooling Central Air
Flooring Carpet, Vinyl
Furnishings Unfurnished
Fireplace false
Appliance Dishwasher, Disposal, Electric Water Heater, Freezer, Range, Range Hood, Refrigerator
Laundry Inside, Laundry Room
Exterior
Exterior Feature Irrigation System, Sidewalk, Sliding Doors
Garage Driveway, Garage Door Opener, Ground Level
Garage Spaces 2.0
Community Features Park, Sidewalks
Utilities Available Cable Connected, Electricity Connected, Sewer Connected, Underground Utilities, Water Connected
View Park/Greenbelt
Roof Type Shingle
Porch Covered, Patio, Screened
Attached Garage true
Garage true
Private Pool No
Building
Lot Description In County, Level, Sidewalk, Paved
Story 1
Entry Level One
Foundation Slab
Lot Size Range 0 to less than 1/4
Sewer Public Sewer
Water Public
Architectural Style Traditional
Structure Type Block,Stucco
New Construction false
Construction Status Inspections
Schools
Elementary Schools Connerton Elem
Middle Schools Pine View Middle-Po
High Schools Land O' Lakes High-Po
Others
Pets Allowed Yes
HOA Fee Include Common Area Taxes,Maintenance Grounds
Senior Community No
Ownership Fee Simple
Monthly Total Fees $42
Acceptable Financing Cash, Conventional, FHA, VA Loan
Membership Fee Required Required
Listing Terms Cash, Conventional, FHA, VA Loan
Special Listing Condition None
Read Less Info
Want to know what your home might be worth? Contact us for a FREE valuation!

Our team is ready to help you sell your home for the highest possible price ASAP

© 2024 My Florida Regional MLS DBA Stellar MLS. All Rights Reserved.
Bought with LANTES REALTY GROUP LLC
GET MORE INFORMATION

Group Founder / Realtor® | License ID: 3102687






