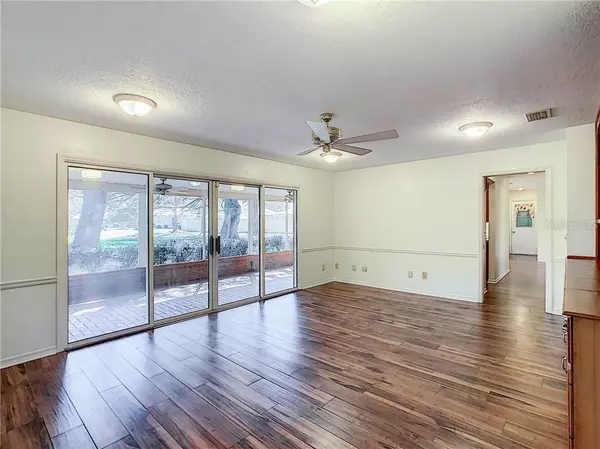$298,000
$298,000
For more information regarding the value of a property, please contact us for a free consultation.
3 Beds
3 Baths
2,042 SqFt
SOLD DATE : 04/09/2021
Key Details
Sold Price $298,000
Property Type Single Family Home
Sub Type Single Family Residence
Listing Status Sold
Purchase Type For Sale
Square Footage 2,042 sqft
Price per Sqft $145
Subdivision Christina Woods Ph 09
MLS Listing ID L4920685
Sold Date 04/09/21
Bedrooms 3
Full Baths 2
Half Baths 1
Construction Status Financing,Inspections
HOA Fees $18/ann
HOA Y/N Yes
Year Built 1987
Annual Tax Amount $485
Lot Size 0.370 Acres
Acres 0.37
Lot Dimensions 99x
Property Description
This lovely home sits on a shaded lot in the well established southside community of Christina. As you enter the home the foyer leads you into the formal living room which has a large picture window that overlooks the front yard. Past the living room is the formal dining room. The well appointed kitchen comes equipped with stainless steel appliances that were installed in October of 2019 and wood cabinets with pull out drawers. If you like to cook, you will appreciate the butler's area with large pantry area. There is a dinette area off of the kitchen area that overlooks the back lanai. The family room has built in cabinets and aqua guard laminate simulated wood flooring that was installed in 2018. This flooring flows throughout several of the rooms including the kitchen, dinette and laundry room. Other features include central vacuum system, pocket doors and lots of closet/storage space. The laundry room also houses the half bath. The 3 car oversized garage has room for a workbench, perfect for woodworking projects. At the rear of the home is a 40 foot long screened lanai which overlooks a peaceful backyard. (Note: There is a vacant lot behind this property that is available for purchase as well. The MLS number on that property is L4920552 and it is listed for $88,000.)
Location
State FL
County Polk
Community Christina Woods Ph 09
Rooms
Other Rooms Formal Dining Room Separate, Formal Living Room Separate, Inside Utility
Interior
Interior Features Central Vaccum
Heating Central
Cooling Central Air
Flooring Carpet, Ceramic Tile, Laminate, Other
Fireplace true
Appliance Dishwasher, Microwave, Range, Refrigerator
Laundry Inside
Exterior
Exterior Feature Irrigation System
Parking Features Garage Faces Side, Oversized
Garage Spaces 3.0
Utilities Available Cable Available
Roof Type Shingle
Porch Rear Porch, Screened
Attached Garage true
Garage true
Private Pool No
Building
Lot Description Cul-De-Sac
Story 1
Entry Level One
Foundation Slab
Lot Size Range 1/4 to less than 1/2
Sewer Public Sewer
Water Public
Structure Type Brick,Wood Frame
New Construction false
Construction Status Financing,Inspections
Others
Pets Allowed Yes
Senior Community No
Ownership Fee Simple
Monthly Total Fees $18
Membership Fee Required Required
Special Listing Condition None
Read Less Info
Want to know what your home might be worth? Contact us for a FREE valuation!

Our team is ready to help you sell your home for the highest possible price ASAP

© 2024 My Florida Regional MLS DBA Stellar MLS. All Rights Reserved.
Bought with BETTER HOMES & GARDENS FINE LIVING
GET MORE INFORMATION

Group Founder / Realtor® | License ID: 3102687






