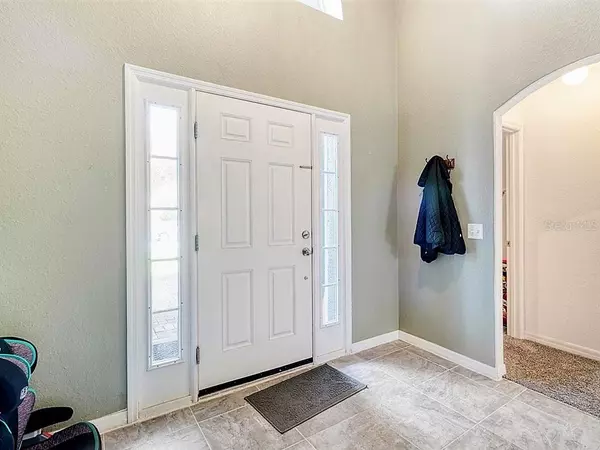$250,000
$259,900
3.8%For more information regarding the value of a property, please contact us for a free consultation.
4 Beds
3 Baths
2,078 SqFt
SOLD DATE : 04/06/2021
Key Details
Sold Price $250,000
Property Type Single Family Home
Sub Type Single Family Residence
Listing Status Sold
Purchase Type For Sale
Square Footage 2,078 sqft
Price per Sqft $120
Subdivision Tower View Estates
MLS Listing ID O5927795
Sold Date 04/06/21
Bedrooms 4
Full Baths 3
HOA Fees $54/ann
HOA Y/N Yes
Year Built 2006
Annual Tax Amount $1,401
Lot Size 6,098 Sqft
Acres 0.14
Property Description
This bright & beautiful home is in the community of Tower View Estates off Bates Road in Haines City, conveniently located a few miles from the Posner Park Mall with many shops, restaurants, and movie theater, and close to hospital, PLUS right down the road from Southern Dunes Golf Course! This 4 bed, 3 bath open floor plan has beautiful laminate flooring throughout, linoleum in kitchen and bathrooms and recently replaced carpets in all bedrooms. There is a formal dining room next to kitchen and large living room combo. Kitchen is equipped with extra large deep sink, breakfast nook area and counter space for eating as well. There is a large master bedroom, with master bathroom that has dual sinks, shower and separate garden tub, and also 3 other spacious bedrooms. Driveway and walkway are paved, and home has private back yard with no rear neighbors! Low HOA fees are $650 per year! Zoned for residential or long-term rental! Location is perfect, viewings are easy, come see for yourself!
Location
State FL
County Polk
Community Tower View Estates
Rooms
Other Rooms Family Room, Inside Utility
Interior
Interior Features Ceiling Fans(s), Eat-in Kitchen, Kitchen/Family Room Combo, Living Room/Dining Room Combo, Open Floorplan, Solid Surface Counters, Solid Wood Cabinets, Split Bedroom
Heating Central
Cooling Central Air
Flooring Carpet, Ceramic Tile
Furnishings Unfurnished
Fireplace false
Appliance Disposal, Washer
Laundry Laundry Room
Exterior
Exterior Feature Irrigation System, Lighting, Sliding Doors, Sprinkler Metered
Parking Features Garage Door Opener
Garage Spaces 2.0
Community Features Deed Restrictions
Utilities Available Cable Available, Electricity Connected, Phone Available, Sewer Connected, Sprinkler Meter, Street Lights, Water Available
Roof Type Shingle
Porch Covered, Porch
Attached Garage true
Garage true
Private Pool No
Building
Lot Description In County, Near Golf Course, Paved
Entry Level One
Foundation Slab
Lot Size Range 0 to less than 1/4
Sewer Public Sewer
Water Public
Architectural Style Contemporary, Florida
Structure Type Block,Stucco
New Construction false
Schools
Elementary Schools Horizons Elementary
Middle Schools Boone Middle
High Schools Ridge Community Senior High
Others
Pets Allowed Yes
Senior Community No
Ownership Fee Simple
Monthly Total Fees $54
Acceptable Financing Cash, Conventional, FHA, VA Loan
Membership Fee Required Required
Listing Terms Cash, Conventional, FHA, VA Loan
Special Listing Condition None
Read Less Info
Want to know what your home might be worth? Contact us for a FREE valuation!

Our team is ready to help you sell your home for the highest possible price ASAP

© 2025 My Florida Regional MLS DBA Stellar MLS. All Rights Reserved.
Bought with ZUCCARO REALTY GROUP INC
GET MORE INFORMATION
Group Founder / Realtor® | License ID: 3102687






